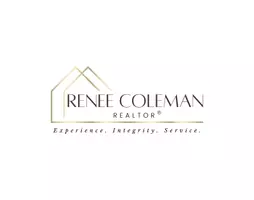$530,000
$522,500
1.4%For more information regarding the value of a property, please contact us for a free consultation.
5 Beds
3.5 Baths
3,068 SqFt
SOLD DATE : 07/15/2022
Key Details
Sold Price $530,000
Property Type Single Family Home
Sub Type Single Family Residence
Listing Status Sold
Purchase Type For Sale
Square Footage 3,068 sqft
Price per Sqft $172
Subdivision River Green
MLS Listing ID 10059867
Sold Date 07/15/22
Style Craftsman,Traditional
Bedrooms 5
Full Baths 3
Half Baths 1
HOA Fees $900
HOA Y/N Yes
Originating Board Georgia MLS 2
Year Built 2019
Annual Tax Amount $3,935
Tax Year 2021
Lot Size 0.260 Acres
Acres 0.26
Lot Dimensions 11325.6
Property Sub-Type Single Family Residence
Property Description
Better than New! Stylish & Exquisite Craftsman Home with upgrades galore in the sought-after River Green Community with Resort Style Amenities. Extremely well maintained with an elegant open concept living featuring rich dark hardwood floors throughout the main level, a gorgeous Chef's Kitchen with custom cabinets, SS appliances package & a large island overlooking a relaxing fireside family room with a stacked stone fireplace, and separate sunny breakfast room. The butler's pantry perfectly complements the large separate dining room that's perfect for entertaining family and friends. A beautiful level and fenced backyard is perfect for pets and kids. There is a guest bedroom main that could be used as an office. The upper level features an enormous bonus room or playroom that provides an abundance of natural light, a spacious master retreat with a separate sitting room, the perfect place to unwind and relax. En-suite master bath features a huge walk-in shower, double vanities, and a spacious closet. Generously sized secondary bedrooms with ample closet space & shared hall bath with double vanities. The community features a large Olympic-size pool, kids pool with splash pad and waterslide, multiple tennis courts, well-manicured community lawns, and a gorgeous clubhouse. Located just minutes to Lake Allatoona, the City of Canton, Parks, Schools, Highways and so much more! Don't miss your chance on this beautiful home, it won't last long!
Location
State GA
County Cherokee
Rooms
Basement None
Dining Room Separate Room
Interior
Interior Features Double Vanity, High Ceilings, Vaulted Ceiling(s), Walk-In Closet(s)
Heating Forced Air, Natural Gas
Cooling Ceiling Fan(s), Central Air, Zoned
Flooring Carpet, Hardwood
Fireplaces Number 1
Fireplaces Type Family Room, Gas Log, Gas Starter
Fireplace Yes
Appliance Dishwasher, Disposal, Gas Water Heater
Laundry In Hall
Exterior
Exterior Feature Garden
Parking Features Attached, Garage, Garage Door Opener, Kitchen Level
Fence Back Yard, Fenced, Wood
Community Features Clubhouse, Park, Playground, Sidewalks, Street Lights, Tennis Court(s), Walk To Schools, Near Shopping
Utilities Available Cable Available, Electricity Available, High Speed Internet, Natural Gas Available, Phone Available, Sewer Available, Underground Utilities, Water Available
Waterfront Description No Dock Or Boathouse
View Y/N No
Roof Type Composition
Garage Yes
Private Pool No
Building
Lot Description Level, Private
Faces Please use GPS for directions.
Foundation Slab
Sewer Public Sewer
Water Public
Structure Type Wood Siding
New Construction No
Schools
Elementary Schools Knox
Middle Schools Teasley
High Schools Cherokee
Others
HOA Fee Include Management Fee,Swimming,Tennis
Tax ID 14N12M 032
Security Features Smoke Detector(s)
Special Listing Condition Resale
Read Less Info
Want to know what your home might be worth? Contact us for a FREE valuation!

Our team is ready to help you sell your home for the highest possible price ASAP

© 2025 Georgia Multiple Listing Service. All Rights Reserved.
"My job is to find and attract mastery-based agents to the office, protect the culture, and make sure everyone is happy! "







