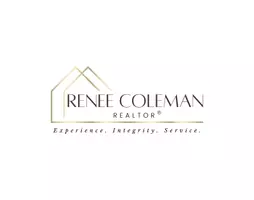$460,000
$469,900
2.1%For more information regarding the value of a property, please contact us for a free consultation.
4 Beds
2.5 Baths
0.25 Acres Lot
SOLD DATE : 08/12/2022
Key Details
Sold Price $460,000
Property Type Single Family Home
Sub Type Single Family Residence
Listing Status Sold
Purchase Type For Sale
Subdivision Bridgemill
MLS Listing ID 10064845
Sold Date 08/12/22
Style Craftsman
Bedrooms 4
Full Baths 2
Half Baths 1
HOA Fees $185
HOA Y/N Yes
Originating Board Georgia MLS 2
Year Built 2001
Annual Tax Amount $3,400
Tax Year 2021
Lot Size 10,890 Sqft
Acres 0.25
Lot Dimensions 10890
Property Sub-Type Single Family Residence
Property Description
Amazing opportunity for Master on Main in the sought after Bridge Mill community. 2 story former, Hardwood flooring throughout entire first floor, updated white kitchen with granite counter tops and stainless steel appliances, Separate dining room with vaulted ceilings, eat in breakfast room and kitchen are open to the family room. Lots of natural light coming in the family room with huge vaulted ceiling. Fully fenced backyard is great for kids, pets, and entertaining. Master bedroom has tray ceiling, master bath with double vanity, separate tub/shower with walk in closet. check out the beautiful, modern tile in the shower. Large, open unfinished daylight basement full of potential! 3 more bedrooms upstairs with full bath. Fresh paint throughout interior home and fresh trim paint on exterior. Conveniently located to schools, shopping and restaurants. Easy access to 575. Come check it out, you won't be disappointed!
Location
State GA
County Cherokee
Rooms
Basement Bath/Stubbed, Daylight, Interior Entry, Exterior Entry, Full
Interior
Interior Features Tray Ceiling(s), Vaulted Ceiling(s), Double Vanity, Rear Stairs, Walk-In Closet(s), Master On Main Level
Heating Central, Forced Air
Cooling Ceiling Fan(s), Central Air
Flooring Hardwood, Carpet
Fireplaces Number 1
Fireplaces Type Family Room, Gas Starter
Fireplace Yes
Appliance Dishwasher, Disposal
Laundry In Kitchen
Exterior
Parking Features Attached, Garage Door Opener, Garage, Kitchen Level
Fence Fenced, Back Yard
Community Features Clubhouse, Golf, Fitness Center, Playground, Pool, Street Lights, Swim Team, Tennis Court(s), Walk To Schools, Near Shopping
Utilities Available Underground Utilities, Cable Available, Electricity Available, High Speed Internet, Phone Available, Sewer Available, Water Available
Waterfront Description No Dock Or Boathouse
View Y/N No
Roof Type Other
Garage Yes
Private Pool No
Building
Lot Description Private
Faces 575 North to Exit 11, left at light, leads you straight into main entrance of Bridge Mill Subdivision, turn left at water wheel, left onto Winding, left onto Laurel Glen Crossing, home is on the right.
Sewer Public Sewer
Water Public
Structure Type Concrete
New Construction No
Schools
Elementary Schools Sixes
Middle Schools Freedom
High Schools Woodstock
Others
HOA Fee Include Maintenance Grounds
Tax ID 15N02C 379
Security Features Smoke Detector(s)
Special Listing Condition Resale
Read Less Info
Want to know what your home might be worth? Contact us for a FREE valuation!

Our team is ready to help you sell your home for the highest possible price ASAP

© 2025 Georgia Multiple Listing Service. All Rights Reserved.
"My job is to find and attract mastery-based agents to the office, protect the culture, and make sure everyone is happy! "







