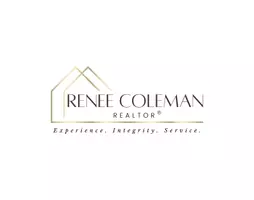$575,000
$575,000
For more information regarding the value of a property, please contact us for a free consultation.
5 Beds
5 Baths
4,833 SqFt
SOLD DATE : 08/12/2022
Key Details
Sold Price $575,000
Property Type Single Family Home
Sub Type Single Family Residence
Listing Status Sold
Purchase Type For Sale
Square Footage 4,833 sqft
Price per Sqft $118
Subdivision Holly Glen
MLS Listing ID 10069343
Sold Date 08/12/22
Style Brick Front,Craftsman
Bedrooms 5
Full Baths 5
HOA Fees $900
HOA Y/N Yes
Originating Board Georgia MLS 2
Year Built 2017
Annual Tax Amount $4,524
Tax Year 2021
Lot Size 8,189 Sqft
Acres 0.188
Lot Dimensions 8189.28
Property Sub-Type Single Family Residence
Property Description
Priced to move and will not last long! This home has it all in the quiet, family community of Holly Glen subdivision. The "Willow" floor-plan is wide-open with over 4,000 square feet above grade plus a partially finished basement with full bath below. Spacious open-floor plan with shiplap walls in living room with incredible kitchen featuring gorgeous white cabinets, huge island, walk-in pantry, butler's pantry and extra wide walkways. Bedroom with full bath on main. Convenient mud-room off of the garage and EV charging port for EV vehicles in garage. Hardwoods throughout main other than bedrooms. Hard to find 9 foot ceilings upstairs. Huge master with sitting room/office. Massive master shower & master closet. Ground level porch off basement with second level deck off main. Seconds from the community pool and playground.
Location
State GA
County Cherokee
Rooms
Basement Bath Finished, Daylight, Interior Entry, Exterior Entry, Finished, Full
Interior
Interior Features Tray Ceiling(s), High Ceilings, Double Vanity, Walk-In Closet(s), Wet Bar
Heating Natural Gas, Central, Forced Air
Cooling Ceiling Fan(s), Central Air
Flooring Hardwood, Tile, Carpet
Fireplaces Number 1
Fireplaces Type Family Room, Gas Starter
Fireplace Yes
Appliance Gas Water Heater, Dishwasher, Double Oven, Disposal, Microwave, Refrigerator
Laundry Upper Level
Exterior
Parking Features Garage Door Opener, Garage, Kitchen Level
Fence Fenced, Back Yard, Wood
Community Features Playground, Pool, Sidewalks, Street Lights
Utilities Available Underground Utilities, Cable Available, Electricity Available, High Speed Internet, Natural Gas Available, Sewer Available, Water Available
View Y/N No
Roof Type Composition
Garage Yes
Private Pool No
Building
Lot Description Level
Faces GPS
Foundation Slab
Sewer Public Sewer
Water Public
Structure Type Wood Siding,Brick
New Construction No
Schools
Elementary Schools Sixes
Middle Schools Freedom
High Schools Woodstock
Others
HOA Fee Include Swimming
Tax ID 15N15F 092
Security Features Security System,Carbon Monoxide Detector(s),Smoke Detector(s)
Acceptable Financing Cash, Conventional, FHA, VA Loan, USDA Loan
Listing Terms Cash, Conventional, FHA, VA Loan, USDA Loan
Special Listing Condition Resale
Read Less Info
Want to know what your home might be worth? Contact us for a FREE valuation!

Our team is ready to help you sell your home for the highest possible price ASAP

© 2025 Georgia Multiple Listing Service. All Rights Reserved.
"My job is to find and attract mastery-based agents to the office, protect the culture, and make sure everyone is happy! "







