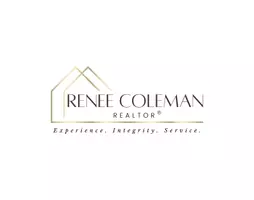$750,000
$799,999
6.2%For more information regarding the value of a property, please contact us for a free consultation.
4 Beds
3.5 Baths
3,621 SqFt
SOLD DATE : 08/22/2022
Key Details
Sold Price $750,000
Property Type Single Family Home
Sub Type Single Family Residence
Listing Status Sold
Purchase Type For Sale
Square Footage 3,621 sqft
Price per Sqft $207
Subdivision Sweetpine Creek
MLS Listing ID 10039244
Sold Date 08/22/22
Style Brick 4 Side
Bedrooms 4
Full Baths 3
Half Baths 1
HOA Fees $750
HOA Y/N Yes
Year Built 1999
Annual Tax Amount $1,757
Tax Year 2021
Lot Size 0.780 Acres
Acres 0.78
Lot Dimensions 33976.8
Property Sub-Type Single Family Residence
Source Georgia MLS 2
Property Description
NEW UPGRADES / WALLPAPER REMOVED, NEW PAINT AND UPGRADED LIGHTING Highly sought after SWEETPINE CREEK subdivision located in the Due West Elementary and Harrison High School district. This home has it all! A beautiful two-story low maintenance 4-sided brick home with no step entry to the main floor from outside, features a master on the main and very large master bathroom, 3 oversized bedrooms upstairs with a single bath plus a Jack & Jill bath, 3 car garage, stunning open concept kitchen with new Bosch double oven, new Jenn-Aire cooktop, all appliances are stainless steel, breakfast room is bright and airy and the family room has soaring vaulted ceilings with an elegant fireplace, large dining room with a 2nd fireplace that can easily seat 12 or more. A large laundry room and walk-in pantry on the main level, there is a large private screened porch with an additional uncovered deck area perfect for outdoor grilling in your very private backyard, large unfinished daylight basement, full house intercom system, security system, central vacuum, irrigation system and professionally landscaped yard.
Location
State GA
County Cobb
Rooms
Basement Bath/Stubbed, Concrete, Daylight, Exterior Entry, Full
Dining Room Separate Room
Interior
Interior Features Bookcases, Central Vacuum, Double Vanity, High Ceilings, Master On Main Level, Separate Shower, Soaking Tub, Tile Bath, Entrance Foyer, Walk-In Closet(s)
Heating Central, Dual, Forced Air, Natural Gas
Cooling Central Air, Dual, Gas
Flooring Carpet, Hardwood, Tile
Fireplaces Number 2
Fireplace Yes
Appliance Cooktop, Dishwasher, Disposal, Double Oven, Gas Water Heater, Microwave, Oven, Refrigerator, Stainless Steel Appliance(s)
Laundry In Kitchen
Exterior
Parking Features Attached, Garage
Community Features Clubhouse, Playground, Pool, Sidewalks, Street Lights, Tennis Court(s)
Utilities Available Cable Available, Electricity Available, High Speed Internet, Natural Gas Available, Phone Available, Sewer Connected, Underground Utilities, Water Available
View Y/N No
Roof Type Composition
Garage Yes
Private Pool No
Building
Lot Description Private, Sloped
Faces Use GPS.
Sewer Public Sewer
Water Public
Structure Type Brick
New Construction No
Schools
Elementary Schools Due West
Middle Schools Lost Mountain
High Schools Harrison
Others
HOA Fee Include Insurance,Management Fee,Sewer,Swimming,Tennis,Trash,Water
Tax ID 20031200540
Special Listing Condition Resale
Read Less Info
Want to know what your home might be worth? Contact us for a FREE valuation!

Our team is ready to help you sell your home for the highest possible price ASAP

© 2025 Georgia Multiple Listing Service. All Rights Reserved.
"My job is to find and attract mastery-based agents to the office, protect the culture, and make sure everyone is happy! "







