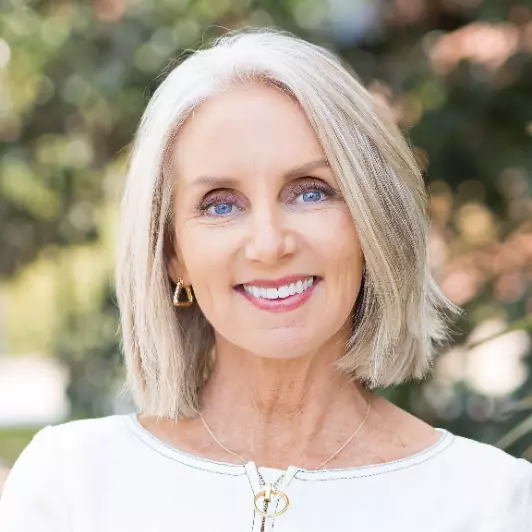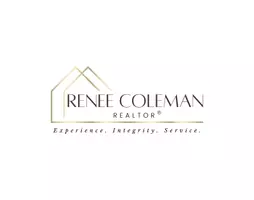$1,436,000
$1,450,000
1.0%For more information regarding the value of a property, please contact us for a free consultation.
6 Beds
4.5 Baths
7,474 SqFt
SOLD DATE : 09/01/2022
Key Details
Sold Price $1,436,000
Property Type Single Family Home
Sub Type Single Family Residence
Listing Status Sold
Purchase Type For Sale
Square Footage 7,474 sqft
Price per Sqft $192
MLS Listing ID 10063307
Sold Date 09/01/22
Style Brick/Frame,Brick 4 Side,Colonial,Traditional
Bedrooms 6
Full Baths 4
Half Baths 1
HOA Fees $185
HOA Y/N Yes
Year Built 2000
Annual Tax Amount $10,477
Tax Year 2021
Lot Size 0.780 Acres
Acres 0.78
Lot Dimensions 33976.8
Property Sub-Type Single Family Residence
Source Georgia MLS 2
Property Description
Exquisitely positioned in the Reserve at Bridgemill, this executive home is on .78 acres and backs up to Lake Allatoona with a backyard oasis you will never want to leave. Set off the street in the cul de sac the stately brick elevation has a large welcoming front porch that wraps around the side. Step into the grand two-story foyer flanked by a formal dining room and study with built-ins and a winding staircase. The great room has sweeping high ceilings with floor-to-ceiling windows and fireplace with surrounding built-ins.The oversized kitchen features a large island, abundant storage, all stainless-steel appliances, 6 burner stove, built-in oven and microwave and eat in breakfast area. Enjoy morning coffee in the sunroom with walls of windows overlooking the meticulously maintained landscaping with access to the upper deck. There is a bedroom on the main with french doors that lead out to the upper deck. Upstairs features four bedrooms, the master bedroom boasts a fireplace, balcony, oversized bath with dual vanity, separate dressing room with custom shoe closet, sink with cabinets and built-in wine cooler as well as walk-in closet areas. The terrace level has a theater, a large den with built-in library, bar area with pool table/game area, a work out room (or bedroom) and a kitchenette. The backyard features a custom pebble-tech, freeform heated pool and hot tub with Turbo Clean system for year round automatic pool cleaning. Gourmet outdoor kitchen with commercial-sized grill, small refrigerator, sink and lots of counter space. The outdoor living area has room for a formal-sized dining area as well as an outdoor living room. The backyard is fully fenced in the gates that open to the engineer corp property for easy access to the walking trails and lake. The yard features custom lighting and landscaping as well as a sprinkler system for easy maintenance. Attached 3-car garage with a lift in one bay allowing for fourth vehicle to be stored in the main garage. A separate carriage house with 2-car garage and one bedroom apartment upstairs with a separate entrance. The apartment has a mud room with closet in the foyer, kitchen, living room, one bedroom with small Juliet balcony and walk in closet. The home features a security system, dual controlled downstairs ac/heat, separate heating and air for each floor for optimal temperature control and energy efficiency, HEPA system, de-humidifier as well as a custom built in sound system throughout main floor and basement. Click the virtual tour link to see all the hightlights! Bridgemill offers an optional membership to Bridgemill Athletic Club which is 3 min from the home and includes an 18-hole championship golf course, 24 hr fitness center, 23 court tennis complex, a 2 acre aquatic center, clubhouse, 8 pickle ball courts, basketball courts, sand volleyball courts, playground and restaurant 3.8 miles, easy access to I-575 and Express Lanes and 2.8 miles from Blankets Creek Trails.
Location
State GA
County Cherokee
Rooms
Other Rooms Guest House
Basement Bath Finished, Concrete, Daylight, Exterior Entry, Finished, Interior Entry
Dining Room Separate Room
Interior
Interior Features Bookcases, Double Vanity, High Ceilings, In-Law Floorplan, Separate Shower, Tile Bath, Tray Ceiling(s), Entrance Foyer, Walk-In Closet(s)
Heating Central, Common, Natural Gas, Zoned
Cooling Central Air, Electric, Zoned
Flooring Hardwood, Stone
Fireplaces Number 2
Fireplaces Type Family Room, Gas Log, Living Room, Master Bedroom, Other
Fireplace Yes
Appliance Dishwasher, Oven/Range (Combo), Refrigerator, Stainless Steel Appliance(s)
Laundry Other
Exterior
Exterior Feature Garden, Gas Grill
Parking Features Attached, Detached, Garage, Kitchen Level, Over 1 Space per Unit, Side/Rear Entrance
Fence Back Yard, Fenced
Pool Heated, Salt Water
Community Features Clubhouse, Fitness Center, Golf, Park, Pool, Sidewalks, Tennis Court(s)
Utilities Available Cable Available, Electricity Available, High Speed Internet, Phone Available, Water Available
View Y/N Yes
View Lake, Seasonal View
Roof Type Other
Garage Yes
Private Pool Yes
Building
Lot Description Cul-De-Sac, Private
Faces GPS or I-575 to exit 11,Sixes Rd, & turn left.Follow for three miles until entering Bridgemill main entrance.Turn rt at stop sign & follow down past amenities to the entrance of The Reserve.Turn left and home is straight down to the end of the cul de sac.
Sewer Public Sewer
Water Public
Structure Type Brick
New Construction No
Schools
Elementary Schools Sixes
Middle Schools Freedom
High Schools Woodstock
Others
HOA Fee Include Other
Tax ID 15N07F 055
Security Features Carbon Monoxide Detector(s),Security System,Smoke Detector(s)
Acceptable Financing Cash, Conventional
Listing Terms Cash, Conventional
Special Listing Condition Resale
Read Less Info
Want to know what your home might be worth? Contact us for a FREE valuation!

Our team is ready to help you sell your home for the highest possible price ASAP

© 2025 Georgia Multiple Listing Service. All Rights Reserved.
"My job is to find and attract mastery-based agents to the office, protect the culture, and make sure everyone is happy! "







