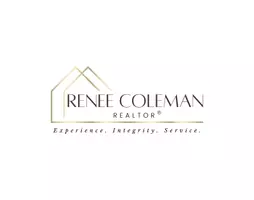$1,200,000
$1,250,000
4.0%For more information regarding the value of a property, please contact us for a free consultation.
6 Beds
5.5 Baths
7,057 SqFt
SOLD DATE : 03/21/2025
Key Details
Sold Price $1,200,000
Property Type Single Family Home
Sub Type Single Family Residence
Listing Status Sold
Purchase Type For Sale
Square Footage 7,057 sqft
Price per Sqft $170
Subdivision Weldstone Manor
MLS Listing ID 10449667
Sold Date 03/21/25
Style Brick 3 Side,Craftsman
Bedrooms 6
Full Baths 5
Half Baths 1
HOA Y/N No
Originating Board Georgia MLS 2
Year Built 2008
Annual Tax Amount $7,722
Tax Year 2023
Lot Size 0.771 Acres
Acres 0.771
Lot Dimensions 33584.76
Property Sub-Type Single Family Residence
Property Description
Stunning 6-Bedroom Custom Home w/ Finished Basement in Sandy Springs. Discover luxury living at its finest in this expansive 6-bed, 5.5-bath craftsman-style home, perfectly situated on a peaceful cul-de-sac in the heart of Sandy Springs. With a master suite on the main level & access to the prestigious Redfield Swim & Tennis Club, this residence offers an unparalleled blend of comfort, elegance, & convenience. As you enter, you'll be greeted by soaring 2-story ceilings that create a sense of grandeur & space. The open-concept layout seamlessly connects the living areas, making it an entertainer's dream. The living room, w/ its cozy fireplace, is the perfect spot for gatherings, while the adjacent home office provides a quiet retreat for work or study. The gourmet eat-in kitchen is a chef's paradise, featuring top-of-the-line appliances: Wolf range & Sub-Zero refrigerator, & a large kitchen island that invites family and friends to gather. Whether you're hosting a dinner party or enjoying a casual meal, this kitchen is designed to impress. The luxurious master suite on the main level offers a private haven, complete w/ a spa-like en-suite bathroom & walk-in closet. Upstairs, you'll find 3 spacious bedrooms, & a bonus room, each w/ its unique charm. The fully finished basement is a true highlight, featuring a state-of-the-art movie theater, game room/workout space & a fully equipped in-law suite. This versatile area is perfect for hosting guests, enjoying movie nights, or creating a separate living area for extended family. Outside, the home is nestled on a beautifully landscaped cul-de-sac lot, offering privacy & serenity. With access to the Redfield Swim & Tennis Club, you'll enjoy a vibrant community with excellent recreational amenities just a short stroll away. Located in a prime Sandy Springs location, this home provides easy access to top-rated schools, shopping, dining, & major highways, ensuring a convenient lifestyle in one of Atlanta's most desirable neighborhoods. Don't miss this rare opportunity to own a custom-crafted home that truly has it all.
Location
State GA
County Fulton
Rooms
Basement Bath Finished, Daylight, Exterior Entry, Finished, Full, Interior Entry
Dining Room Seats 12+
Interior
Interior Features Beamed Ceilings, Bookcases, Double Vanity, High Ceilings, In-Law Floorplan, Master On Main Level, Tray Ceiling(s), Vaulted Ceiling(s), Walk-In Closet(s)
Heating Central, Natural Gas, Zoned
Cooling Ceiling Fan(s), Central Air, Electric, Zoned
Flooring Carpet, Hardwood, Tile
Fireplaces Number 1
Fireplaces Type Gas Log, Gas Starter, Living Room
Equipment Home Theater
Fireplace Yes
Appliance Dishwasher, Disposal, Double Oven, Dryer, Microwave, Refrigerator, Tankless Water Heater, Washer
Laundry In Basement, Mud Room
Exterior
Parking Features Garage, Garage Door Opener, Kitchen Level, Side/Rear Entrance
Garage Spaces 3.0
Community Features Walk To Schools, Near Shopping
Utilities Available Cable Available, Electricity Available, Natural Gas Available, Phone Available, Sewer Available, Water Available
Waterfront Description No Dock Or Boathouse
View Y/N No
Roof Type Composition
Total Parking Spaces 3
Garage Yes
Private Pool No
Building
Lot Description Cul-De-Sac, Level, Private
Faces GPS
Sewer Public Sewer
Water Public
Structure Type Brick
New Construction No
Schools
Elementary Schools Woodland
Middle Schools Sandy Springs
High Schools North Springs
Others
HOA Fee Include None
Tax ID 17 0023 LL0263
Security Features Carbon Monoxide Detector(s)
Special Listing Condition Resale
Read Less Info
Want to know what your home might be worth? Contact us for a FREE valuation!

Our team is ready to help you sell your home for the highest possible price ASAP

© 2025 Georgia Multiple Listing Service. All Rights Reserved.
"My job is to find and attract mastery-based agents to the office, protect the culture, and make sure everyone is happy! "







