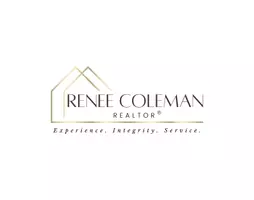$430,000
$447,000
3.8%For more information regarding the value of a property, please contact us for a free consultation.
2 Beds
2 Baths
1,650 SqFt
SOLD DATE : 04/03/2025
Key Details
Sold Price $430,000
Property Type Single Family Home
Sub Type Single Family Residence
Listing Status Sold
Purchase Type For Sale
Square Footage 1,650 sqft
Price per Sqft $260
Subdivision Del Webb At Lake Oconee
MLS Listing ID 10443373
Sold Date 04/03/25
Style Bungalow/Cottage,Ranch
Bedrooms 2
Full Baths 2
HOA Y/N Yes
Originating Board Georgia MLS 2
Year Built 2020
Annual Tax Amount $2,617
Tax Year 2024
Lot Size 7,840 Sqft
Acres 0.18
Lot Dimensions 7840.8
Property Sub-Type Single Family Residence
Property Description
You don't want to miss this Abbeyville floor plan move in ready home with lots of extras and in perfect condition. Open white kitchen with Quartz counter tops, stainless Steel Appliances, Pantry and lots of windows and natural sunlight. Large family room with hardwood floors, base molding and cozy fireplace. Master bedroom has a trey ceiling, carpet and walk-in closet with dual sinks and walk in shower. Large office/library with french doors and carpet. Second bedroom with bath completes this wonderful home. Enjoy the 4 ft extended 2 car garage with walk up stairs for additional storage. Great covered porch to enjoy the private lot with lots of grass and beautiful scenery. Enjoy all the wonderful Del Webb amenities that are close by but cherish all the privacy of living in the back of the Cove community. House exterior was freshly painted this year. Value, location and privacy!
Location
State GA
County Greene
Rooms
Basement None
Interior
Interior Features Double Vanity, Master On Main Level, Separate Shower, Tray Ceiling(s), Walk-In Closet(s)
Heating Electric, Heat Pump
Cooling Central Air, Electric, Heat Pump
Flooring Carpet, Tile
Fireplaces Number 1
Fireplaces Type Masonry
Fireplace Yes
Appliance Cooktop, Dishwasher, Disposal, Electric Water Heater, Microwave, Oven, Refrigerator, Stainless Steel Appliance(s)
Laundry Other
Exterior
Parking Features Attached, Garage
Garage Spaces 2.0
Community Features Boat/Camper/Van Prkg, Clubhouse, Fitness Center, Gated, Lake, None, Playground, Pool, Retirement Community, Shared Dock, Tennis Court(s)
Utilities Available High Speed Internet
View Y/N No
Roof Type Composition
Total Parking Spaces 2
Garage Yes
Private Pool No
Building
Lot Description Level
Faces From I-20 Exit 130 south, 5.5 miles to right after Hospital onto West Lake Rd, Left on Oconee Rd into Del Webb security gate, Left on Oconee Shores Parkway to 3rd left on Carywood Rd to the end and right onto Crooked Creek, House on Right
Sewer Public Sewer
Water Public
Structure Type Other
New Construction No
Schools
Elementary Schools Lake Oconee
Middle Schools Other
High Schools Out Of Area
Others
HOA Fee Include Other,Swimming,Tennis
Tax ID 055D009000
Security Features Smoke Detector(s)
Special Listing Condition Resale
Read Less Info
Want to know what your home might be worth? Contact us for a FREE valuation!

Our team is ready to help you sell your home for the highest possible price ASAP

© 2025 Georgia Multiple Listing Service. All Rights Reserved.
"My job is to find and attract mastery-based agents to the office, protect the culture, and make sure everyone is happy! "







