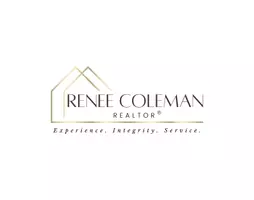$1,078,000
$1,177,000
8.4%For more information regarding the value of a property, please contact us for a free consultation.
4 Beds
4 Baths
5,671 SqFt
SOLD DATE : 04/03/2025
Key Details
Sold Price $1,078,000
Property Type Single Family Home
Sub Type Loft,Single Family Residence
Listing Status Sold
Purchase Type For Sale
Square Footage 5,671 sqft
Price per Sqft $190
Subdivision Windsor Forest
MLS Listing ID 10465407
Sold Date 04/03/25
Style Brick 4 Side
Bedrooms 4
Full Baths 4
HOA Y/N No
Originating Board Georgia MLS 2
Year Built 1979
Annual Tax Amount $6,174
Tax Year 23
Lot Size 2.280 Acres
Acres 2.28
Lot Dimensions 2.28
Property Sub-Type Loft,Single Family Residence
Property Description
Luxury Living at 120 Stillwood -A True Southern Oasis This stunning all-brick estate offers an unparalleled blend of elegance, comfort, and functionality. Sitting on a beautifully landscaped lot, this home features a circle driveway, brick pavers,and extra parking, including a three-car attached garage and a detached wired garage. Step inside to hardwood floors throughout, a gourmet kitchen with custom cabinetry, quartz countertops, a Sub-Zero fridge/freezer, butler's pantry, farm sink,and a high-end ZLINE gas/electric oven.The spacious dining room features custom lighting and plantation shutters, while the gas fireplace adds warmth to the inviting living space. The sunroom with tile flooring,automatic shades, and an outdoor kitchen is perfect for year-round enjoyment. The primary suite is a retreat of its own,featuring a private deck, oversized walk-in closet, his-and-hers quartz vanities, acustom walk-in shower, and a soaking tub.All bedrooms accommodate king-size beds, and the home includes custom showers throughout. Upstairs, a bonus room with anen-suite bath and additional attic acces sadds flexibility. The outdoor space is an entertainer's dream, boasting a pool, hottub, sauna, and a full outdoor kitchen. The guest house, with a loft bedroom, custom walk-in closet, wood floors, quartz finishes,and mini-split HVAC units, offers privacy for visitors. Additional highlights include: ?Safe room with mini-splits ? Amp breaker for RV parking ? Tankless water heaters & Generac generator ? Laundry room with built-in cabinetry and folding area ?Custom stained glass accents ? Security camera system for peace of mind ?Sprinkler system for lush landscaping ?Gutters for optimal drainage and home protection This exquisite home truly embodies luxury and functionality, making it the perfect sanctuary. Don't miss this rare opportunity-schedule your private tour today!
Location
State GA
County Houston
Rooms
Basement None
Interior
Interior Features Other
Heating Electric
Cooling Electric
Flooring Hardwood, Tile
Fireplaces Number 1
Fireplace Yes
Appliance Dishwasher, Disposal, Microwave, Oven/Range (Combo), Refrigerator
Laundry Other
Exterior
Parking Features Attached, Garage, Garage Door Opener
Community Features None
Utilities Available Cable Available, Electricity Available, Sewer Available, Sewer Connected, Underground Utilities, Water Available
View Y/N No
Roof Type Composition
Garage Yes
Private Pool No
Building
Lot Description Other
Faces Russell Parkway to Right on Moody Rd to left On Sandy Run to right on Stillwood house will be in cul de sac on left
Sewer Public Sewer
Water Public
Structure Type Brick
New Construction No
Schools
Elementary Schools Russell
Middle Schools Huntington
High Schools Warner Robins
Others
HOA Fee Include None
Tax ID 00100A 014000
Special Listing Condition Resale
Read Less Info
Want to know what your home might be worth? Contact us for a FREE valuation!

Our team is ready to help you sell your home for the highest possible price ASAP

© 2025 Georgia Multiple Listing Service. All Rights Reserved.
"My job is to find and attract mastery-based agents to the office, protect the culture, and make sure everyone is happy! "







