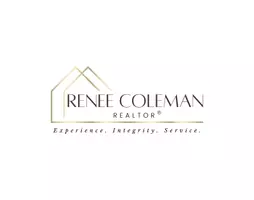$240,000
$240,000
For more information regarding the value of a property, please contact us for a free consultation.
3 Beds
2 Baths
1,643 SqFt
SOLD DATE : 04/10/2025
Key Details
Sold Price $240,000
Property Type Single Family Home
Sub Type Single Family Residence
Listing Status Sold
Purchase Type For Sale
Square Footage 1,643 sqft
Price per Sqft $146
Subdivision Fox Chase
MLS Listing ID 10428726
Sold Date 04/10/25
Style Brick 4 Side,Traditional
Bedrooms 3
Full Baths 2
HOA Y/N No
Originating Board Georgia MLS 2
Year Built 1970
Annual Tax Amount $2,700
Tax Year 2024
Lot Size 0.610 Acres
Acres 0.61
Lot Dimensions 26571.6
Property Sub-Type Single Family Residence
Property Description
Spacious Split-Foyer Home with Modern Updates and Room to Grow! Discover this well-maintained 3-bedroom, 2-bathroom split-foyer home, situated on a sprawling 0.61-acre lot with a fully fenced backyard. Built in 1970, the home offers a perfect combination of classic design and modern updates, ideal for today's lifestyle. Property Highlights: Generous Living Spaces: Includes a formal dining room, a separate living room, and a cozy den for versatile living options. Bonus Room: The lower-level bonus room provides additional space for an office, media room, or recreational use. Updated Features: Recently updated bathrooms enhance both style and functionality. Convenient Parking: A spacious two-car garage offers parking and storage solutions. Recent Upgrades: Enjoy peace of mind with a new hot water heater, roof, and AC system, all recently installed. Appliances Included: All kitchen appliances remain with the home for added convenience. Outdoor Oasis: The large, fenced backyard is perfect for entertaining, gardening, or simply relaxing in privacy. If you're looking for a home with space, comfort, and modern updates, this is it! Contact us today to schedule your private showing and make this property yours. Ask the agent about seller incentives.
Location
State GA
County Dekalb
Rooms
Basement None
Dining Room Separate Room
Interior
Interior Features Split Foyer, Walk-In Closet(s)
Heating Central
Cooling Ceiling Fan(s), Central Air
Flooring Carpet
Fireplace No
Appliance Dishwasher
Laundry In Garage
Exterior
Exterior Feature Other
Parking Features Basement, Garage, Side/Rear Entrance
Fence Back Yard, Fenced
Community Features Street Lights, Near Public Transport, Walk To Schools, Near Shopping
Utilities Available Electricity Available, Natural Gas Available, Phone Available, Sewer Available, Water Available
View Y/N No
Roof Type Composition
Garage Yes
Private Pool No
Building
Lot Description Corner Lot, Level, Private
Faces From I285, exit Flat Shoals turn right, turn left on Wesley Chapel, turn right on Snapfinger, turn left on Pebble Dr, the house at the corner at Huntsman Bend.
Foundation Slab
Sewer Public Sewer
Water Public
Structure Type Brick
New Construction No
Schools
Elementary Schools Browns Mill
Middle Schools Salem
High Schools Martin Luther King Jr
Others
HOA Fee Include None
Tax ID 15 098 08 001
Security Features Smoke Detector(s)
Acceptable Financing Conventional, FHA, VA Loan
Listing Terms Conventional, FHA, VA Loan
Special Listing Condition Resale
Read Less Info
Want to know what your home might be worth? Contact us for a FREE valuation!

Our team is ready to help you sell your home for the highest possible price ASAP

© 2025 Georgia Multiple Listing Service. All Rights Reserved.
"My job is to find and attract mastery-based agents to the office, protect the culture, and make sure everyone is happy! "







