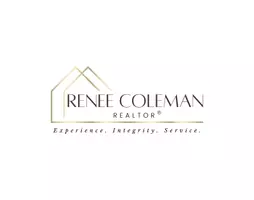$835,000
$835,000
For more information regarding the value of a property, please contact us for a free consultation.
5 Beds
3.5 Baths
5,404 SqFt
SOLD DATE : 04/11/2025
Key Details
Sold Price $835,000
Property Type Single Family Home
Sub Type Single Family Residence
Listing Status Sold
Purchase Type For Sale
Square Footage 5,404 sqft
Price per Sqft $154
Subdivision Enclave
MLS Listing ID 10466317
Sold Date 04/11/25
Style Contemporary,Other,Traditional
Bedrooms 5
Full Baths 3
Half Baths 1
HOA Fees $2,220
HOA Y/N Yes
Originating Board Georgia MLS 2
Year Built 1997
Annual Tax Amount $13,821
Tax Year 2024
Lot Size 5,357 Sqft
Acres 0.123
Lot Dimensions 5357.88
Property Sub-Type Single Family Residence
Property Description
Experience luxury living in this stunning home located in a prestigious gated community, walkable to the Beltline! Featuring an open floor plan, high ceilings, plenty of natural light, and large secondary rooms, this home offers both elegance and comfort. The spacious and private primary suite includes dedicated office space, a fireplace, his-and-hers closets, a separate shower and bath, and a bonus sunroom. Relax by one of the four fireplaces, enjoy the sauna room, or entertain in the media/bonus room with a high-end speaker system. Practical features include an in-law suite, a large bonus room with a bank vault door, an eat-in kitchen, and a two-car garage. The private backyard with excellent outdoor spaces makes this home perfect for relaxing or entertaining. DonCOt miss the opportunity to own this exceptional propertyCoschedule your private tour today!
Location
State GA
County Fulton
Rooms
Basement Daylight, Finished, Full
Interior
Interior Features Double Vanity, Vaulted Ceiling(s), Walk-In Closet(s)
Heating Central
Cooling Central Air
Flooring Hardwood
Fireplaces Number 4
Fireplaces Type Basement, Family Room, Master Bedroom
Fireplace Yes
Appliance Refrigerator
Laundry Common Area
Exterior
Exterior Feature Balcony, Garden
Parking Features Assigned, Garage
Garage Spaces 5.0
Fence Back Yard
Community Features None
Utilities Available Cable Available, Electricity Available, Natural Gas Available, Sewer Available, Underground Utilities, Water Available
View Y/N Yes
View City
Roof Type Composition
Total Parking Spaces 5
Garage Yes
Private Pool No
Building
Lot Description Corner Lot, Private
Faces Please use GPS
Foundation Block
Sewer Public Sewer
Water Public
Structure Type Brick
New Construction No
Schools
Elementary Schools Hope Hill
Middle Schools David T Howard
High Schools Grady
Others
HOA Fee Include Maintenance Grounds
Tax ID 14 004700120325
Special Listing Condition Resale
Read Less Info
Want to know what your home might be worth? Contact us for a FREE valuation!

Our team is ready to help you sell your home for the highest possible price ASAP

© 2025 Georgia Multiple Listing Service. All Rights Reserved.
"My job is to find and attract mastery-based agents to the office, protect the culture, and make sure everyone is happy! "







