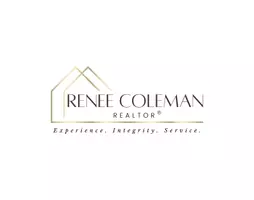$375,000
$409,000
8.3%For more information regarding the value of a property, please contact us for a free consultation.
2 Beds
2 Baths
1,872 SqFt
SOLD DATE : 04/11/2025
Key Details
Sold Price $375,000
Property Type Single Family Home
Sub Type Single Family Residence
Listing Status Sold
Purchase Type For Sale
Square Footage 1,872 sqft
Price per Sqft $200
Subdivision Del Webb
MLS Listing ID 10421483
Sold Date 04/11/25
Style Traditional
Bedrooms 2
Full Baths 2
HOA Fees $4,200
HOA Y/N Yes
Originating Board Georgia MLS 2
Year Built 2008
Annual Tax Amount $2,578
Tax Year 2023
Lot Size 8,276 Sqft
Acres 0.19
Lot Dimensions 8276.4
Property Sub-Type Single Family Residence
Property Description
Great Location! Perfect Price! de Webb Lake Oconee, Surrey Crest plan with 2/bd/2/ba, office and sunroom. Large kitchen with breakfast area, island, granite countertops, tile backsplash, stainless steel appliances and an abundance of cabinets. Open floor plan with living room flowing into light filled sunroom. Spacious primary bedroom with larvae bath featuring separate shower, double vanities, garden tub and walk-in closet, Located at the front of the neighborhood with private lot and easy access to HWY 44 and all Lake Oconee restaurants, medical campuses and shopping. Convenient to the Del Webb club house offering indoor and outdoor pools, fitness facility, hobby rooms and more. Priced to sell! Call to see today!
Location
State GA
County Greene
Rooms
Basement None
Interior
Interior Features Double Vanity, Master On Main Level, Separate Shower, Soaking Tub, Split Bedroom Plan, Tile Bath
Heating Heat Pump
Cooling Ceiling Fan(s), Heat Pump
Flooring Carpet, Hardwood, Tile
Fireplaces Number 1
Fireplaces Type Factory Built, Family Room
Fireplace Yes
Appliance Dishwasher, Disposal, Electric Water Heater, Microwave, Oven/Range (Combo), Refrigerator, Stainless Steel Appliance(s)
Laundry In Kitchen
Exterior
Parking Features Attached, Garage Door Opener, Kitchen Level
Community Features Boat/Camper/Van Prkg, Clubhouse, Fitness Center, Gated, Lake, Pool, Retirement Community, Shared Dock, Sidewalks, Street Lights, Tennis Court(s)
Utilities Available Cable Available, Electricity Available, High Speed Internet, Sewer Available, Sewer Connected, Underground Utilities, Water Available
Waterfront Description Lake Privileges
View Y/N No
Roof Type Composition
Garage Yes
Private Pool No
Building
Lot Description Level
Faces i20 to Exit 130, Hwy 44 to Del Webb, thru security gate, first left—1120 Spring Station on left
Foundation Slab
Sewer Private Sewer
Water Private
Structure Type Concrete
New Construction No
Schools
Elementary Schools Greene County Primary
Middle Schools Anita White Carson
High Schools Greene County
Others
HOA Fee Include Private Roads,Reserve Fund,Security,Swimming,Tennis
Tax ID 055D001250
Security Features Gated Community,Security System,Smoke Detector(s)
Special Listing Condition Resale
Read Less Info
Want to know what your home might be worth? Contact us for a FREE valuation!

Our team is ready to help you sell your home for the highest possible price ASAP

© 2025 Georgia Multiple Listing Service. All Rights Reserved.
"My job is to find and attract mastery-based agents to the office, protect the culture, and make sure everyone is happy! "







