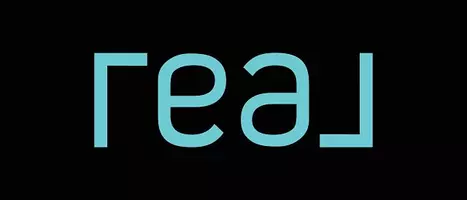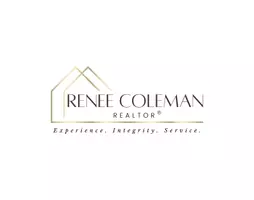$349,000
$359,900
3.0%For more information regarding the value of a property, please contact us for a free consultation.
4 Beds
2.5 Baths
2,314 SqFt
SOLD DATE : 04/15/2025
Key Details
Sold Price $349,000
Property Type Single Family Home
Sub Type Single Family Residence
Listing Status Sold
Purchase Type For Sale
Square Footage 2,314 sqft
Price per Sqft $150
Subdivision Trinity Hills
MLS Listing ID 10473349
Sold Date 04/15/25
Style Brick 4 Side
Bedrooms 4
Full Baths 2
Half Baths 1
HOA Y/N No
Originating Board Georgia MLS 2
Year Built 2004
Annual Tax Amount $2,179
Tax Year 23
Lot Size 1.000 Acres
Acres 1.0
Lot Dimensions 1
Property Sub-Type Single Family Residence
Property Description
Tucked away in the picturesque Trinity Hills neighborhood, this 2314 sqft solidly built, four-sided brick home offers a rare opportunity in a community known for its beautiful tree-lined streets and spacious homes. Situated on a serene one-acre lot, this property provides a perfect blend of privacy and convenience, just minutes from Trinity Christian School, (and zoned for Northwest Laurens), shopping, dining, and medical facilities-all without the restrictions of an HOA. Inside, high ceilings throughout create an open and airy feel, while the den boasts an impressive cathedral ceiling that enhances the sense of space. The open-concept design seamlessly connects the den and kitchen, where a large island with seating for five serves as the heart of the home. A cozy breakfast nook offers a casual dining option, while a formal dining room provides additional space for hosting. Beautiful hardwood flooring accents key areas of the home, adding warmth and charm. The primary suite serves as a private retreat, featuring a double vanity (both full baths have double vanities), a separate jetted tub and shower, and a walk-in closet. An oversized double garage provides plenty of storage, while the covered back porch overlooks the expansive backyard, offering a peaceful setting to relax and unwind. With its timeless brick construction, well-designed layout, and unbeatable location, this home is a rare find in Trinity Hills.
Location
State GA
County Laurens
Rooms
Basement None
Interior
Interior Features Double Vanity, High Ceilings, Master On Main Level, Separate Shower, Split Bedroom Plan, Tile Bath, Tray Ceiling(s), Walk-In Closet(s)
Heating Heat Pump
Cooling Heat Pump
Flooring Carpet, Hardwood, Tile
Fireplaces Number 1
Fireplace Yes
Appliance Dishwasher, Electric Water Heater, Microwave, Oven/Range (Combo), Stainless Steel Appliance(s), Water Softener
Laundry Mud Room
Exterior
Parking Features Attached, Garage, Off Street
Community Features None
Utilities Available Cable Available, Electricity Available, High Speed Internet, Phone Available, Water Available
View Y/N No
Roof Type Composition
Garage Yes
Private Pool No
Building
Lot Description Sloped
Faces GPS friendly -- from Trinity Rd turn onto Trinity Hills drive -- house is around the curve on the left.
Sewer Septic Tank
Water Well
Structure Type Brick
New Construction No
Schools
Elementary Schools Northwest Laurens
Middle Schools West Laurens
High Schools West Laurens
Others
HOA Fee Include None
Tax ID D02D 022
Special Listing Condition Resale
Read Less Info
Want to know what your home might be worth? Contact us for a FREE valuation!

Our team is ready to help you sell your home for the highest possible price ASAP

© 2025 Georgia Multiple Listing Service. All Rights Reserved.
"My job is to find and attract mastery-based agents to the office, protect the culture, and make sure everyone is happy! "







