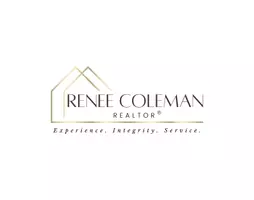$650,000
$639,900
1.6%For more information regarding the value of a property, please contact us for a free consultation.
4 Beds
2.5 Baths
2,969 SqFt
SOLD DATE : 04/17/2025
Key Details
Sold Price $650,000
Property Type Single Family Home
Sub Type Single Family Residence
Listing Status Sold
Purchase Type For Sale
Square Footage 2,969 sqft
Price per Sqft $218
Subdivision Orchard Gate
MLS Listing ID 10482354
Sold Date 04/17/25
Style Craftsman,Traditional
Bedrooms 4
Full Baths 2
Half Baths 1
HOA Fees $300
HOA Y/N Yes
Originating Board Georgia MLS 2
Year Built 1995
Annual Tax Amount $6,182
Tax Year 2024
Lot Size 7,927 Sqft
Acres 0.182
Lot Dimensions 7927.92
Property Sub-Type Single Family Residence
Property Description
Located in the sought-after Teasley Elementary School district, this stunning traditional home in Orchard Gate offers the perfect blend of charm, comfort, and convenience. Nestled between Vinings Village and Smyrna Market Village, the neighborhood is a hidden gem with tree-lined streets that end in cul-de-sacs, ensuring no cut-through traffic. With a low annual HOA and the benefit of being in Unincorporated Cobb County meaning no city taxes this home offers a truly special living experience. The Curb Appeal will stop you in your tracks, and once inside, you'll be welcomed by Soaring Ceilings, Dark Hardwood Floors, and an abundance of Natural Light pouring through Large Windows. The thoughtfully designed Floor Plan is ideal for Entertaining, with a natural flow between the Formal Living Room, central Dining Room, and Kitchen. The Kitchen is a chef's dream, featuring Granite Countertops, Stainless Steel Appliances, Double Ovens, White Cabinetry, a Kitchen Island, and a brand-new 36" Glass Cooktop. A Charming Breakfast Nook by the windows is the perfect place to enjoy morning coffee while overlooking the lush, Private Backyard. The Fireside Living Room is perfect for relaxing while enjoying the ample natural light flowing in. Upstairs, the spacious Primary Suite is a true retreat, complete with a Tray Ceiling, a Cozy Sitting Nook, and Expansive Windows that bathe the room in Natural Light. The Spa-Like Ensuite Bathroom features a Double Vanity, a Soaking Tub, a Separate Glass Shower, and a Massive Walk-In Closet with Ample Storage. Three Additional Generously Sized Bedrooms and a Full Bathroom provide flexibility for a Home Office, Gym, or Playroom. Storage is abundant throughout the home, adding to its incredible functionality. Step outside to discover the Private Backyard Oasis, designed for both relaxation and entertaining. A Pergola-Covered Patio creates the perfect setting for al fresco dining, while the lush landscaping offers a serene escape. The Front Yard provides even more space for play and gathering. With easy access to The Battery, Smyrna Village, Vinings Jubilee, Parks, Retail, and Major Highways, this home combines peaceful suburban living with unbeatable city convenience. Don't miss the opportunity to call this beautiful home yours!
Location
State GA
County Cobb
Rooms
Other Rooms Garage(s)
Basement None
Dining Room Seats 12+, Separate Room
Interior
Interior Features Double Vanity, High Ceilings, Separate Shower, Soaking Tub, Walk-In Closet(s)
Heating Central, Natural Gas
Cooling Ceiling Fan(s), Central Air
Flooring Carpet, Hardwood
Fireplaces Number 1
Fireplaces Type Family Room, Gas Starter
Fireplace Yes
Appliance Dishwasher, Double Oven, Microwave, Refrigerator
Laundry Other
Exterior
Parking Features Attached, Garage, Garage Door Opener, Kitchen Level
Fence Back Yard, Fenced, Privacy, Wood
Community Features Park, Playground, Near Public Transport, Walk To Schools, Near Shopping
Utilities Available Other
View Y/N No
Roof Type Composition
Garage Yes
Private Pool No
Building
Lot Description Private
Faces Please use GPS.
Foundation Slab
Sewer Public Sewer
Water Public
Structure Type Other
New Construction No
Schools
Elementary Schools Teasley Primary/Elementary
Middle Schools Campbell
High Schools Campbell
Others
HOA Fee Include Other
Tax ID 17076700180
Security Features Carbon Monoxide Detector(s)
Special Listing Condition Resale
Read Less Info
Want to know what your home might be worth? Contact us for a FREE valuation!

Our team is ready to help you sell your home for the highest possible price ASAP

© 2025 Georgia Multiple Listing Service. All Rights Reserved.
"My job is to find and attract mastery-based agents to the office, protect the culture, and make sure everyone is happy! "







