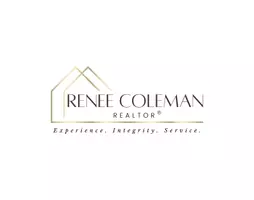$336,675
$329,900
2.1%For more information regarding the value of a property, please contact us for a free consultation.
3 Beds
2.5 Baths
1,344 SqFt
SOLD DATE : 04/16/2025
Key Details
Sold Price $336,675
Property Type Single Family Home
Sub Type Single Family Residence
Listing Status Sold
Purchase Type For Sale
Square Footage 1,344 sqft
Price per Sqft $250
Subdivision Cliff Conner
MLS Listing ID 10486066
Sold Date 04/16/25
Style Traditional
Bedrooms 3
Full Baths 2
Half Baths 1
HOA Y/N No
Originating Board Georgia MLS 2
Year Built 1979
Annual Tax Amount $2,177
Tax Year 2024
Lot Size 0.500 Acres
Acres 0.5
Lot Dimensions 21780
Property Sub-Type Single Family Residence
Property Description
With no HOA to worry about, this is it! This beautifully renovated 3-bedroom, 2.5-bath gem sits on a spacious half-acre lot, just minutes from Lake Lanier. Major upgrades include a brand-new roof and a new HVAC system, both installed in March 2025, with a transferable warranty for peace of mind. A brand-new front porch and back deck add charm and functionality, ideal for relaxing or entertaining. Inside you will notice fresh interior paint throughout and new luxury vinyl plank flooring creating a modern and inviting atmosphere. The main level features a cozy living room with a wood-burning fireplace, a convenient half bath, and laundry room. Enjoy cooking in the spacious kitchen with elegant quartz countertops, ample cabinet space, separate pantry, and brand-new stainless steel appliances. Just off the dining space from the kitchen you will find French doors leading to a bright and airy sunroom. Upstairs, the primary bedroom offers an ensuite bath, while two additional bedrooms share a bathroom. Don't miss out and call your favorite Realtor today to schedule your showing!
Location
State GA
County Hall
Rooms
Basement None
Dining Room Dining Rm/Living Rm Combo
Interior
Interior Features Other
Heating Central
Cooling Ceiling Fan(s), Central Air
Flooring Vinyl
Fireplaces Number 1
Fireplaces Type Living Room, Masonry
Fireplace Yes
Appliance Dishwasher, Oven/Range (Combo)
Laundry Other
Exterior
Parking Features Attached, Carport
Garage Spaces 2.0
Community Features None
Utilities Available Cable Available, Electricity Available, High Speed Internet, Phone Available, Water Available
Waterfront Description No Dock Or Boathouse
View Y/N No
Roof Type Composition
Total Parking Spaces 2
Private Pool No
Building
Lot Description Private
Faces Follow Highland Rd for 0.7 miles, then turn left onto Fork Rd. 2963 Fork Rd will be on your right after about 1.5 miles.
Sewer Septic Tank
Water Public
Structure Type Vinyl Siding
New Construction No
Schools
Elementary Schools Sardis
Middle Schools Chestatee
High Schools Chestatee
Others
HOA Fee Include None
Tax ID 10070 000011
Security Features Smoke Detector(s)
Special Listing Condition Resale
Read Less Info
Want to know what your home might be worth? Contact us for a FREE valuation!

Our team is ready to help you sell your home for the highest possible price ASAP

© 2025 Georgia Multiple Listing Service. All Rights Reserved.
"My job is to find and attract mastery-based agents to the office, protect the culture, and make sure everyone is happy! "







