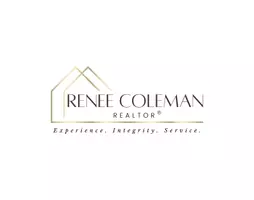$500,000
$515,000
2.9%For more information regarding the value of a property, please contact us for a free consultation.
3 Beds
3.5 Baths
2,517 SqFt
SOLD DATE : 04/17/2025
Key Details
Sold Price $500,000
Property Type Townhouse
Sub Type Townhouse
Listing Status Sold
Purchase Type For Sale
Square Footage 2,517 sqft
Price per Sqft $198
Subdivision Sutton Park
MLS Listing ID 10472348
Sold Date 04/17/25
Style Brick 3 Side,Traditional
Bedrooms 3
Full Baths 3
Half Baths 1
HOA Fees $3,780
HOA Y/N Yes
Originating Board Georgia MLS 2
Year Built 2015
Annual Tax Amount $4,964
Tax Year 2024
Lot Size 871 Sqft
Acres 0.02
Lot Dimensions 871.2
Property Sub-Type Townhouse
Property Description
Location and Luxury, Just Minutes from The Battery! Welcome to Sutton Park, a premier, gated townhome community offering the perfect blend of luxury and convenience in the booming Smyrna/Vinings area. Located just minutes from The Battery and Truist Park, this upgraded and *Move in Ready* townhome is *priced below recent appraisal* and ideal for those seeking modern living with easy access to top entertainment, dining, and shopping destinations. Inside, discover an open floor plan elegant lighting, gleaming wood floors, and a kitchen designed to impress-featuring a massive quartz island, stainless steel appliances, gas cooking, sleek finishes, and ample storage-perfect for entertaining or everyday living. The spacious living room boasts a stacked stone fireplace, custom built-in cabinets, floating shelves with ambient lighting, and a powder room for guests. This upgraded smart home is equipped with manual or voice control for lights, ceiling fans, thermostats, and custom automated blinds and drapes from The Shade Store! Additionally, the home has been upgraded with custom Container Store closet shelving throughout, providing optimal organization in every space. Step outside to a private, oversized deck that extends the living space, with wooded views-perfect for morning coffee or evening wine downs! The luxurious primary suite is highlighted by soaring ceilings, a separate sitting or office area, and a custom-built closet system. The ensuite bath features a huge walk-in shower, double vanity, and elegant finishes. A large secondary bedroom includes its own private bath, offering both comfort and privacy. The oversized, terrace-level flex room, complete with a third full bath, provides endless possibilities-whether you need a third bedroom, home office, workout space, or media room. This meticulously maintained townhome also features a two-car garage, extra storage space, and ample guest parking and additional greenspace in the community. With quick access to I-285 and I-75, enjoy a seamless commute to Midtown, Buckhead, and beyond.
Location
State GA
County Cobb
Rooms
Basement None
Interior
Interior Features Bookcases, Double Vanity, High Ceilings, Vaulted Ceiling(s), Walk-In Closet(s)
Heating Central
Cooling Ceiling Fan(s), Central Air, Zoned
Flooring Carpet, Hardwood, Tile
Fireplaces Number 1
Fireplaces Type Family Room, Gas Log
Fireplace Yes
Appliance Dishwasher, Disposal, Electric Water Heater, Microwave, Refrigerator
Laundry Upper Level
Exterior
Parking Features Attached, Basement, Garage, Garage Door Opener
Garage Spaces 2.0
Community Features Gated, Near Shopping
Utilities Available Cable Available, Electricity Available, High Speed Internet, Natural Gas Available, Sewer Available, Water Available
View Y/N No
Roof Type Composition
Total Parking Spaces 2
Garage Yes
Private Pool No
Building
Lot Description Level
Faces I-285 West to Exit 18 Paces Ferry/Vinings. Go west on Paces Ferry Road and turn Right onto Spring Hill Parkway. Follow Spring Hill Parkway for 1.5 miles to Sutton Park on Left. Gated.
Foundation Slab
Sewer Public Sewer
Water Public
Structure Type Brick
New Construction No
Schools
Elementary Schools Teasley Primary/Elementary
Middle Schools Campbell
High Schools Campbell
Others
HOA Fee Include Insurance,Maintenance Structure,Maintenance Grounds,Reserve Fund
Tax ID 17088200260
Security Features Gated Community,Smoke Detector(s)
Acceptable Financing Cash, Conventional
Listing Terms Cash, Conventional
Special Listing Condition Resale
Read Less Info
Want to know what your home might be worth? Contact us for a FREE valuation!

Our team is ready to help you sell your home for the highest possible price ASAP

© 2025 Georgia Multiple Listing Service. All Rights Reserved.
"My job is to find and attract mastery-based agents to the office, protect the culture, and make sure everyone is happy! "







