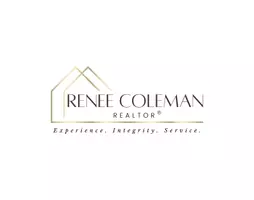$490,000
$495,000
1.0%For more information regarding the value of a property, please contact us for a free consultation.
3 Beds
2.5 Baths
1,201 SqFt
SOLD DATE : 04/18/2025
Key Details
Sold Price $490,000
Property Type Townhouse
Sub Type Townhouse
Listing Status Sold
Purchase Type For Sale
Square Footage 1,201 sqft
Price per Sqft $407
Subdivision Park Village
MLS Listing ID 10478055
Sold Date 04/18/25
Style Brick/Frame,Brick Front,Traditional
Bedrooms 3
Full Baths 2
Half Baths 1
HOA Fees $3,000
HOA Y/N Yes
Originating Board Georgia MLS 2
Year Built 1987
Annual Tax Amount $4,938
Tax Year 2024
Lot Size 1,045 Sqft
Acres 0.024
Lot Dimensions 1045.44
Property Sub-Type Townhouse
Property Description
Step into this beautifully updated end-unit townhome in sought-after Poncey-Highland, just steps from the Beltline, Freedom Park Trail, top restaurants, shopping, and more. Fresh white interiors, thoughtfully designed bathrooms, and a fully remodeled kitchen with a peninsula that seamlessly connects to the dining area to create a modern, inviting space. The living area showcases refinished oak hardwoods and a striking fireplace feature wall, adding warmth and style. Upstairs, two generously sized bedrooms share a designer bathroom, offering a serene retreat. A separate ground-floor bedroom and full bath provide an ideal setup for guests, in-laws, office space, or rental income. Enjoy two outdoor spaces, a freshly cleaned and painted garage, and parking for two cars (one inside garage, and one outside) plus guest parking. With all appliances included and move-in-ready updates throughout, this home is a rare find in an unbeatable Eastside location!
Location
State GA
County Fulton
Rooms
Basement None
Interior
Interior Features Double Vanity, Roommate Plan, Split Bedroom Plan, Tile Bath, Walk-In Closet(s)
Heating Central, Forced Air, Natural Gas
Cooling Ceiling Fan(s), Central Air, Electric
Flooring Carpet, Hardwood, Tile
Fireplaces Number 1
Fireplaces Type Gas Log, Gas Starter, Living Room
Fireplace Yes
Appliance Dishwasher, Dryer, Oven/Range (Combo), Refrigerator, Washer
Laundry In Garage
Exterior
Parking Features Attached, Basement, Garage, Off Street
Garage Spaces 2.0
Community Features Park, Playground, Sidewalks, Street Lights, Near Public Transport, Walk To Schools, Near Shopping
Utilities Available Cable Available, Electricity Available, High Speed Internet, Natural Gas Available, Phone Available, Sewer Available, Water Available
View Y/N No
Roof Type Composition
Total Parking Spaces 2
Garage Yes
Private Pool No
Building
Lot Description Cul-De-Sac, Level, Zero Lot Line
Faces Please use GPS.
Foundation Slab
Sewer Public Sewer
Water Public
Structure Type Other
New Construction No
Schools
Elementary Schools Springdale Park
Middle Schools David T Howard
High Schools Midtown
Others
HOA Fee Include Maintenance Structure,Maintenance Grounds,Pest Control
Tax ID 14 001600210073
Security Features Carbon Monoxide Detector(s)
Special Listing Condition Resale
Read Less Info
Want to know what your home might be worth? Contact us for a FREE valuation!

Our team is ready to help you sell your home for the highest possible price ASAP

© 2025 Georgia Multiple Listing Service. All Rights Reserved.
"My job is to find and attract mastery-based agents to the office, protect the culture, and make sure everyone is happy! "







