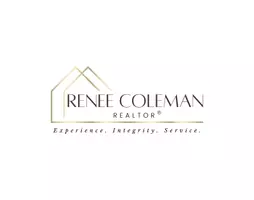$895,000
$927,000
3.5%For more information regarding the value of a property, please contact us for a free consultation.
3 Beds
3.5 Baths
7,318 Sqft Lot
SOLD DATE : 04/18/2025
Key Details
Sold Price $895,000
Property Type Townhouse
Sub Type Townhouse
Listing Status Sold
Purchase Type For Sale
Subdivision Peachtree Park
MLS Listing ID 10464268
Sold Date 04/18/25
Style Brick 4 Side,Traditional
Bedrooms 3
Full Baths 3
Half Baths 1
HOA Fees $3,000
HOA Y/N Yes
Originating Board Georgia MLS 2
Year Built 2001
Annual Tax Amount $12,723
Tax Year 2024
Lot Size 7,318 Sqft
Acres 0.168
Lot Dimensions 7318.08
Property Sub-Type Townhouse
Property Description
Nestled on a quiet, tree-lined street, this beautifully designed 3-bedroom, 3.5-bath end-unit townhome is a hidden gem in Peachtree Park, offering an exceptional blend of space, privacy, and modern comfort. One of its most unique features is the rare, fully fenced backyard, providing an outdoor retreat that is hard to find in townhome living. With a 2-car garage, this home combines convenience with thoughtful design. Step inside to find soaring 10CO ceilings, abundant natural light, and newly refinished hardwood floors throughout. Recent updates include fresh interior paint (2023), brand-new light fixtures, and a completely renovated powder room featuring a new toilet, sink, light fixtures, and stylish wallpaper. High-end craftsmanship is evident in the detailed molding and custom plantation shutters, adding a touch of timeless elegance. The open-concept kitchen boasts rich wood cabinetry, granite countertops, a brand-new refrigerator, a spacious walk-in pantry, and a breakfast area that seamlessly connects to the family room. Designed for both relaxation and entertaining, the family room features a gas fireplace, built-in bookcases, and access to a versatile flex spaceCoideal as a home office, sunroom, or quiet sitting area. From here, step out onto the covered deck overlooking the beautifully landscaped backyard, perfect for morning coffee or evening unwinding. Upstairs, the ownerCOs suite is a true retreat, now featuring brand-new hardwood floors in place of carpet. The suite includes a sitting area, custom built-in bookcases, and a private deck. The spa-like en-suite bath boasts a glass-enclosed shower, jetted soaking tub, dual vanity with stone countertops, and two large walk-in closets. A generous secondary bedroom with its own en-suite bath, as well as an updated laundry room with ample storage, complete the upper level. The staircase was completely redone, adding an elegant touch to the home. The terrace level provides additional living space with a private bedroom, full bath, wet bar, and an extra flex room that can serve as another home office, media room, or workout space. Additional highlights include ample storage, an upgraded granite garage floor, and a brand-new HVAC system for enhanced comfort and efficiency. Located just minutes from top restaurants, shopping, MARTA, and top-rated schools, this home offers a rare combination of luxury, convenience, and an unbeatable location in the heart of Buckhead. Come experience this exceptional townhome for yourself!
Location
State GA
County Fulton
Rooms
Basement Bath Finished, Daylight, Finished, Interior Entry
Dining Room Seats 12+
Interior
Interior Features Bookcases, Double Vanity, High Ceilings, Tray Ceiling(s), Walk-In Closet(s), Wet Bar
Heating Central, Natural Gas
Cooling Ceiling Fan(s), Central Air
Flooring Carpet, Hardwood
Fireplaces Number 1
Fireplaces Type Family Room
Fireplace Yes
Appliance Dishwasher, Disposal, Microwave
Laundry Upper Level
Exterior
Parking Features Attached, Garage
Fence Back Yard, Fenced
Community Features Playground, Street Lights, Near Public Transport, Walk To Schools, Near Shopping
Utilities Available Cable Available, Electricity Available, Natural Gas Available, Phone Available, Water Available
View Y/N No
Roof Type Composition
Garage Yes
Private Pool No
Building
Lot Description Level, Private
Faces From Peachtree/Piedmont intersection, travel South on Piedmont Rd, Turn Left onto Burke Rd and then Left onto Timm Valley Co 612 A, will be on the left at the wide curve of the street.
Sewer Public Sewer
Water Public
Structure Type Brick
New Construction No
Schools
Elementary Schools Garden Hills
Middle Schools Sutton
High Schools North Atlanta
Others
HOA Fee Include Maintenance Grounds,Pest Control,Reserve Fund
Tax ID 17 004700040468
Security Features Security System,Smoke Detector(s)
Special Listing Condition Resale
Read Less Info
Want to know what your home might be worth? Contact us for a FREE valuation!

Our team is ready to help you sell your home for the highest possible price ASAP

© 2025 Georgia Multiple Listing Service. All Rights Reserved.
"My job is to find and attract mastery-based agents to the office, protect the culture, and make sure everyone is happy! "







