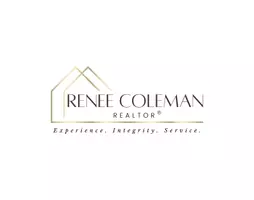$780,000
$745,000
4.7%For more information regarding the value of a property, please contact us for a free consultation.
4 Beds
4.5 Baths
4,521 SqFt
SOLD DATE : 04/18/2025
Key Details
Sold Price $780,000
Property Type Single Family Home
Sub Type Single Family Residence
Listing Status Sold
Purchase Type For Sale
Square Footage 4,521 sqft
Price per Sqft $172
Subdivision Wellesley
MLS Listing ID 10458630
Sold Date 04/18/25
Style Traditional
Bedrooms 4
Full Baths 4
Half Baths 1
HOA Fees $2,000
HOA Y/N Yes
Originating Board Georgia MLS 2
Year Built 1993
Annual Tax Amount $1,299
Tax Year 2024
Lot Size 0.360 Acres
Acres 0.36
Lot Dimensions 15681.6
Property Sub-Type Single Family Residence
Property Description
WELCOME HOME! This gorgeous 4 bed, 4.5 bath home has been renovated with over 3,200 square feet above grade PLUS an additional 1,285 square feet in the finished basement. Step through the front door into a spacious 2-story foyer, with a large formal dining room to your left and private study on your right. Beyond that you will find a STUNNING kitchen, breakfast nook, and expansive living space that flows directly from the the living room into the finished sunporch. The kitchen alone flaunts a HIDDEN WALK-IN PANTRY, double-oven, wine rack and wine fridge, and all quartz countertops. The massive 10 foot island even has it's own built-in cabinetry leaving no wasted space in this home. Upstairs are all 4 bedrooms. The primary suite offers a free standing soaking tub and glass enclosed shower with separate vanities and closets. 3 additional bedrooms, 2 full bathrooms and laundry room are down the hall. The finished basement includes a game room, media room with cinema style seating, full bathroom, and kitchen. Basement can easily be converted into an in-law suite. Neighborhood amenities include: Pool with water slide, tennis courts, playground, and clubhouse.
Location
State GA
County Cherokee
Rooms
Basement Daylight, Exterior Entry, Finished, Full, Interior Entry
Interior
Interior Features Bookcases, Rear Stairs, Walk-In Closet(s)
Heating Forced Air, Natural Gas
Cooling Ceiling Fan(s), Central Air
Flooring Carpet, Hardwood, Tile
Fireplaces Number 1
Fireplaces Type Gas Starter
Fireplace Yes
Appliance Dishwasher, Disposal
Laundry Upper Level
Exterior
Parking Features Garage, Garage Door Opener, Kitchen Level, Side/Rear Entrance
Fence Wood
Community Features Pool, Sidewalks, Walk To Schools, Near Shopping
Utilities Available Cable Available, Electricity Available, Natural Gas Available, Sewer Available, Underground Utilities, Water Available
Waterfront Description No Dock Or Boathouse
View Y/N No
Roof Type Composition
Garage Yes
Private Pool No
Building
Lot Description Corner Lot
Faces Take 575 North, Take Exit 8 onto Towne Lake Parkway, turn left. Keep left on Towne Lake Parkway, turn right onto Rose Creek Dr. Turn Left onto Wellesley Crest Dr. Turn left onto Cresthaven Walk. Home will be on the left.
Sewer Public Sewer
Water Public
Structure Type Synthetic Stucco
New Construction No
Schools
Elementary Schools Bascomb
Middle Schools Booth
High Schools Etowah
Others
HOA Fee Include Swimming,Tennis
Tax ID 15N05C 062
Security Features Carbon Monoxide Detector(s),Smoke Detector(s)
Special Listing Condition Resale
Read Less Info
Want to know what your home might be worth? Contact us for a FREE valuation!

Our team is ready to help you sell your home for the highest possible price ASAP

© 2025 Georgia Multiple Listing Service. All Rights Reserved.
"My job is to find and attract mastery-based agents to the office, protect the culture, and make sure everyone is happy! "







