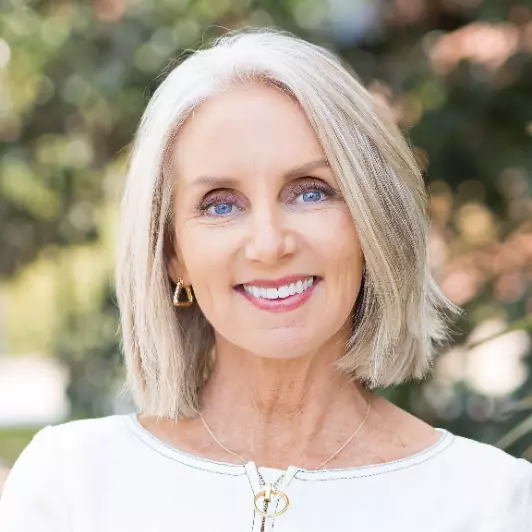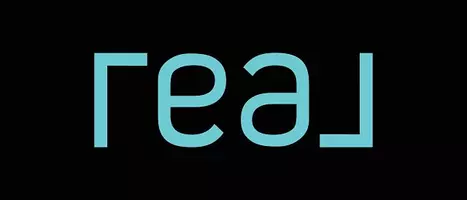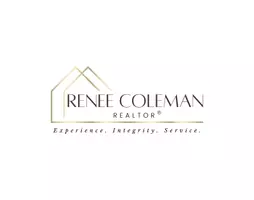$468,000
$464,900
0.7%For more information regarding the value of a property, please contact us for a free consultation.
7 Beds
5 Baths
4,776 SqFt
SOLD DATE : 04/21/2025
Key Details
Sold Price $468,000
Property Type Single Family Home
Sub Type Single Family Residence
Listing Status Sold
Purchase Type For Sale
Square Footage 4,776 sqft
Price per Sqft $97
Subdivision Highlands North
MLS Listing ID 10482864
Sold Date 04/21/25
Style Brick Front,Traditional
Bedrooms 7
Full Baths 5
HOA Fees $495
HOA Y/N Yes
Originating Board Georgia MLS 2
Year Built 2006
Annual Tax Amount $4,825
Tax Year 2024
Lot Size 0.300 Acres
Acres 0.3
Lot Dimensions 13068
Property Sub-Type Single Family Residence
Property Description
Welcome to this beautifully renovated 7-bedroom, 5-bathroom home, offering spacious and modern living in a highly desirable neighborhood. Thoughtfully designed with both elegance and functionality in mind, this home features an open-concept layout with a seamless flow between living spaces, making it perfect for entertaining and everyday living. A formal living room and dining room add a touch of sophistication, while high-end finishes and designer details elevate the home's style.At the heart of the home is the gourmet kitchen, a dream for any home chef. It boasts stainless steel appliances, quartz countertops, a large peninsula with seating, a designer backsplash, and an eat-in breakfast area. The kitchen opens to a spacious family room, where a stunning designer fireplace serves as a striking focal point, surrounded by large windows that bathe the space in natural light. The main floor also includes a convenient bedroom and full bath, perfect for guests or a private home office.Upstairs, the primary suite is a true retreat, featuring an oversized bedroom with a cozy sitting area and fireplace. The luxurious ensuite bath offers double vanities, a separate soaking tub and shower, and an extra-large walk-in closet, ensuring ample storage. The secondary bedrooms are generously sized, with two sharing a bath and another featuring a private ensuite. A dedicated flex space on this level is ideal for a home office, playroom, or fitness area, catering to your lifestyle needs.The third floor expands the homeCOs versatility, offering a large additional living space, perfect for a media room, game room, or guest suite. This level also includes two more bedrooms and a full bath, making it a fantastic private retreat.Outside, the large, flat, fenced backyard provides the perfect setting for relaxation, play, or entertaining. Whether you're hosting summer barbecues, enjoying outdoor activities, or simply unwinding, this backyard offers the privacy and space you desire.This home is an exceptional blend of comfort, style, and functionality, situated in a sought-after location close to shopping, dining, parks, and top-rated schools.
Location
State GA
County Paulding
Rooms
Basement None
Dining Room Seats 12+
Interior
Interior Features Tray Ceiling(s), Walk-In Closet(s)
Heating Central, Forced Air
Cooling Ceiling Fan(s), Central Air
Flooring Carpet, Tile
Fireplaces Number 2
Fireplaces Type Family Room, Master Bedroom
Fireplace Yes
Appliance Dishwasher, Microwave, Refrigerator
Laundry Mud Room
Exterior
Parking Features Garage
Fence Back Yard
Community Features Clubhouse, Pool, Sidewalks, Tennis Court(s), Walk To Schools
Utilities Available Cable Available, Electricity Available, Natural Gas Available
View Y/N No
Roof Type Composition
Garage Yes
Private Pool No
Building
Lot Description Level, Private
Faces GPS Friendly
Foundation Slab
Sewer Public Sewer
Water Public
Structure Type Brick
New Construction No
Schools
Elementary Schools Northside Elementary
Middle Schools Moses
High Schools North Paulding
Others
HOA Fee Include Swimming,Tennis
Tax ID 69864
Security Features Smoke Detector(s)
Special Listing Condition Resale
Read Less Info
Want to know what your home might be worth? Contact us for a FREE valuation!

Our team is ready to help you sell your home for the highest possible price ASAP

© 2025 Georgia Multiple Listing Service. All Rights Reserved.
"My job is to find and attract mastery-based agents to the office, protect the culture, and make sure everyone is happy! "







