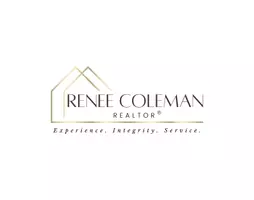$590,000
$625,000
5.6%For more information regarding the value of a property, please contact us for a free consultation.
4 Beds
3.5 Baths
2,603 SqFt
SOLD DATE : 04/21/2025
Key Details
Sold Price $590,000
Property Type Townhouse
Sub Type Townhouse
Listing Status Sold
Purchase Type For Sale
Square Footage 2,603 sqft
Price per Sqft $226
Subdivision Towns At Old Mill
MLS Listing ID 10455577
Sold Date 04/21/25
Style Brick 3 Side
Bedrooms 4
Full Baths 3
Half Baths 1
HOA Fees $2,520
HOA Y/N Yes
Originating Board Georgia MLS 2
Year Built 2020
Annual Tax Amount $5,356
Tax Year 2024
Lot Size 2,308 Sqft
Acres 0.053
Lot Dimensions 2308.68
Property Sub-Type Townhouse
Property Description
END UNIT!!! Perfect, move in ready townhome with pristine hardwood floors, gas range, double oven, microwave, warming drawer, and upgraded vent hood. The open concept dining area seamlessly connects the kitchen and living room, making it perfect for both intimate dinners as well as larger gatherings. Upstairs, the oversized ownerCOs suite includes a versatile sitting area, perfect for a home office. The luxurious renovated bathroom features a soaking tub, larger shower, and custom shelving in the walk-in closet. The laundry room is located upstairs, along with the other two additional bedrooms. The lower level is completely finished with a large private bedroom and full bath perfect for either guests or even a flex space. Located minutes away from Canton St, walkable to Sprouts grocery, and near lots of shops, restaurants, and super close to GA-400! This won't last long!!!
Location
State GA
County Fulton
Rooms
Basement Bath Finished, Daylight, Finished, Full, Interior Entry
Dining Room Seats 12+
Interior
Interior Features High Ceilings, Walk-In Closet(s)
Heating Central
Cooling Ceiling Fan(s), Central Air
Flooring Hardwood
Fireplace No
Appliance Dishwasher, Double Oven, Refrigerator
Laundry In Hall, Upper Level
Exterior
Parking Features Attached, Garage, Garage Door Opener, Side/Rear Entrance
Garage Spaces 2.0
Community Features Park, Playground, Walk To Schools, Near Shopping
Utilities Available Cable Available, Electricity Available, Natural Gas Available, Phone Available, Underground Utilities
View Y/N No
Roof Type Metal
Total Parking Spaces 2
Garage Yes
Private Pool No
Building
Lot Description Level
Faces Please use GPS
Foundation Slab
Sewer Public Sewer
Water Public
Structure Type Concrete
New Construction No
Schools
Elementary Schools Hembree Springs
Middle Schools Elkins Pointe
High Schools Milton
Others
HOA Fee Include Maintenance Structure,Maintenance Grounds,Reserve Fund
Tax ID 12 207004841736
Security Features Smoke Detector(s)
Acceptable Financing Cash, Conventional
Listing Terms Cash, Conventional
Special Listing Condition Resale
Read Less Info
Want to know what your home might be worth? Contact us for a FREE valuation!

Our team is ready to help you sell your home for the highest possible price ASAP

© 2025 Georgia Multiple Listing Service. All Rights Reserved.
"My job is to find and attract mastery-based agents to the office, protect the culture, and make sure everyone is happy! "







