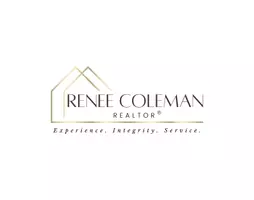$251,000
$250,000
0.4%For more information regarding the value of a property, please contact us for a free consultation.
3 Beds
2 Baths
1,400 SqFt
SOLD DATE : 04/08/2025
Key Details
Sold Price $251,000
Property Type Single Family Home
Sub Type Single Family Residence
Listing Status Sold
Purchase Type For Sale
Square Footage 1,400 sqft
Price per Sqft $179
Subdivision Chestnut Ridge
MLS Listing ID 10465021
Sold Date 04/08/25
Style Ranch
Bedrooms 3
Full Baths 2
HOA Y/N No
Originating Board Georgia MLS 2
Year Built 1987
Annual Tax Amount $742
Tax Year 2024
Lot Size 0.640 Acres
Acres 0.64
Lot Dimensions 27878.4
Property Sub-Type Single Family Residence
Property Description
Do not let your buyers miss this opportunity to own this home. Home is conveniently located near shopping, the interstate, local schools, the hospital, and other conveniences. The home does need some updating. The buyer with a vision can turn this home into a showplace. Home has larger rooms with a master on the main level with the laundry right off of it. Home is being sold as is. Please do not let this opportunity pass you by. Priced to sell. Home sold as is but WITH a home warranty. Investors this home is primed for a flip or homeowners this home could have instant equity being priced under comparable properties.
Location
State GA
County Bartow
Rooms
Basement Exterior Entry, Interior Entry
Interior
Interior Features Master On Main Level, Other, Rear Stairs
Heating Central
Cooling Ceiling Fan(s), Central Air
Flooring Carpet
Fireplaces Number 1
Fireplaces Type Family Room
Fireplace Yes
Appliance Dishwasher, Gas Water Heater, Oven/Range (Combo)
Laundry Other
Exterior
Exterior Feature Other
Parking Features Basement, Garage
Garage Spaces 4.0
Community Features Walk To Schools, Near Shopping
Utilities Available Cable Available, Electricity Available, Natural Gas Available, Phone Available, Water Available
Waterfront Description No Dock Or Boathouse
View Y/N Yes
View Mountain(s)
Roof Type Composition
Total Parking Spaces 4
Garage Yes
Private Pool No
Building
Lot Description Corner Lot, Cul-De-Sac
Faces gps
Foundation Slab
Sewer Septic Tank
Water Public
Structure Type Wood Siding
New Construction No
Schools
Elementary Schools White
Middle Schools Cass
High Schools Cass
Others
HOA Fee Include None
Tax ID 0070L0002002
Acceptable Financing Cash, Conventional, FHA, Other
Listing Terms Cash, Conventional, FHA, Other
Special Listing Condition Resale
Read Less Info
Want to know what your home might be worth? Contact us for a FREE valuation!

Our team is ready to help you sell your home for the highest possible price ASAP

© 2025 Georgia Multiple Listing Service. All Rights Reserved.
"My job is to find and attract mastery-based agents to the office, protect the culture, and make sure everyone is happy! "







