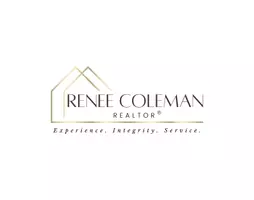$500,000
$500,000
For more information regarding the value of a property, please contact us for a free consultation.
4 Beds
4 Baths
3,408 SqFt
SOLD DATE : 04/22/2025
Key Details
Sold Price $500,000
Property Type Single Family Home
Sub Type Single Family Residence
Listing Status Sold
Purchase Type For Sale
Square Footage 3,408 sqft
Price per Sqft $146
Subdivision Forest Edge
MLS Listing ID 10454545
Sold Date 04/22/25
Style Brick 4 Side,Ranch,Traditional
Bedrooms 4
Full Baths 4
HOA Y/N No
Originating Board Georgia MLS 2
Year Built 1978
Annual Tax Amount $3,203
Tax Year 2024
Lot Size 2.570 Acres
Acres 2.57
Lot Dimensions 2.57
Property Sub-Type Single Family Residence
Property Description
Stunning and move in ready 4 bed/4 bath ranch home one over 2.5 acres, full basement, and beautiful pool with pool house. Wonderful curb appeal with two car garage. Detached pool house currently has 2 bathrooms and a kitchenette area, but could easily be converted into an in-law suite/apartment/guest house. Large living room with vaulted ceilings, exposed beams, built in bookshelves, fireplace, tall windows to allow in lots of natural light, and access to the back deck. Kitchen offers loads of cabinets and countertop space, granite countertops, stainless steel appliances, a big eat in kitchen area, and a separate dining room. Large Master Bedroom provides massive windows to allow in natural lighting, a balcony overlooking the pool and backyard area, two walk in closets, and an En-suite with double vanity, jetted tub, and walk in shower. Three secondary bedrooms and two secondary bathrooms complete the main level. The basement offers a huge space waiting for your personal touches, wet bar, second fireplace, recreation area, full bathroom, and tons of storage space. Out back the back deck overlooks the private backyard oasis. The large pool is the center piece of the fenced in backyard that includes a fire pit area, detached pool house that could easily be converted into a guest house, and third garage leading into the basement.
Location
State GA
County Rockdale
Rooms
Other Rooms Guest House, Pool House
Basement Bath Finished, Boat Door, Finished, Full, Interior Entry
Dining Room Separate Room
Interior
Interior Features Beamed Ceilings, Bookcases, Double Vanity, Master On Main Level, Vaulted Ceiling(s), Walk-In Closet(s), Wet Bar
Heating Central
Cooling Ceiling Fan(s), Central Air
Flooring Carpet, Hardwood, Tile
Fireplaces Number 2
Fireplaces Type Basement, Living Room
Fireplace Yes
Appliance Dishwasher, Microwave, Refrigerator
Laundry Upper Level
Exterior
Exterior Feature Balcony
Parking Features Garage
Garage Spaces 2.0
Fence Back Yard, Chain Link, Privacy
Pool In Ground
Community Features None
Utilities Available Electricity Available, Natural Gas Available
View Y/N No
Roof Type Composition
Total Parking Spaces 2
Garage Yes
Private Pool Yes
Building
Lot Description Private
Faces From I-20E: take Exit 82 (GA-20/GA-138), turn Right for 4.1 miles, turn Right on Honey Creek Rd SE for 6 miles, then turn Right on High Ridge Dr SW. Home on Left in .2 miles
Foundation Block
Sewer Septic Tank
Water Public
Structure Type Brick
New Construction No
Schools
Elementary Schools Lorraine
Middle Schools Gen Ray Davis
High Schools Heritage
Others
HOA Fee Include None
Tax ID 0300010077
Special Listing Condition Resale
Read Less Info
Want to know what your home might be worth? Contact us for a FREE valuation!

Our team is ready to help you sell your home for the highest possible price ASAP

© 2025 Georgia Multiple Listing Service. All Rights Reserved.
"My job is to find and attract mastery-based agents to the office, protect the culture, and make sure everyone is happy! "







