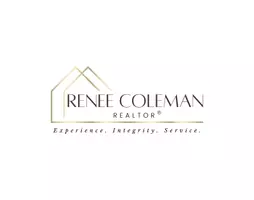$255,000
$250,000
2.0%For more information regarding the value of a property, please contact us for a free consultation.
4 Beds
2 Baths
1,526 SqFt
SOLD DATE : 04/22/2025
Key Details
Sold Price $255,000
Property Type Single Family Home
Sub Type Single Family Residence
Listing Status Sold
Purchase Type For Sale
Square Footage 1,526 sqft
Price per Sqft $167
Subdivision Cheyenne Estates
MLS Listing ID 10433309
Sold Date 04/22/25
Style Ranch
Bedrooms 4
Full Baths 2
HOA Y/N No
Originating Board Georgia MLS 2
Year Built 1971
Annual Tax Amount $2,434
Tax Year 2023
Lot Size 6,229 Sqft
Acres 0.143
Lot Dimensions 6229.08
Property Sub-Type Single Family Residence
Property Description
HUGE PRICE IMPROVEMENT! This stunning ranch-style home offer 4 bedrooms and 2 beautifully updated bathrooms. The modern kitchen is a true showstopper, featuring brand-new white cabinets, elegant quartz countertops, a stylish backsplash, new stainless steel appliances, and a large island perfect for entertaining. Luxury LVP flooring flows throughout the home, complementing the fresh interior and exterior paint, new windows, and updated light fixtures. Step outside to a newly repaired and secured rear deck, ideal for hosting or enjoying peaceful moments overlooking the large fenced backyard. The property also features newly landscaped front and back yards, widened parking, and is conveniently located near major highways, shopping, dining, and top-rated schools-Austell Elementary, Garrett Middle, and Pebblebrook High. This move-in-ready home is perfect for families or anyone seeking a blend of comfort and modern design. Seller is offering closing cost assistance and credit towards lowering your rate! Rent to Own Options available as well!
Location
State GA
County Cobb
Rooms
Basement None
Dining Room Seats 12+
Interior
Interior Features Double Vanity, Master On Main Level, Roommate Plan
Heating Central, Natural Gas
Cooling Central Air
Flooring Vinyl
Fireplace No
Appliance Dishwasher
Laundry Laundry Closet
Exterior
Parking Features Parking Pad
Garage Spaces 3.0
Fence Back Yard
Community Features None
Utilities Available Natural Gas Available
View Y/N No
Roof Type Composition
Total Parking Spaces 3
Garage No
Private Pool No
Building
Lot Description Other
Faces East West connector to Austell Rd. Go South, Austell Rd turns into Maxham Rd. Home's entrance will be to the right.
Foundation Slab
Sewer Public Sewer
Water Public
Structure Type Vinyl Siding
New Construction No
Schools
Elementary Schools Austell
Middle Schools Garrett
High Schools South Cobb
Others
HOA Fee Include None
Tax ID 18014400480
Special Listing Condition Resale
Read Less Info
Want to know what your home might be worth? Contact us for a FREE valuation!

Our team is ready to help you sell your home for the highest possible price ASAP

© 2025 Georgia Multiple Listing Service. All Rights Reserved.
"My job is to find and attract mastery-based agents to the office, protect the culture, and make sure everyone is happy! "







