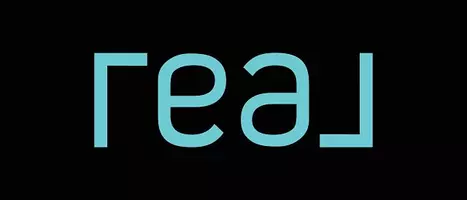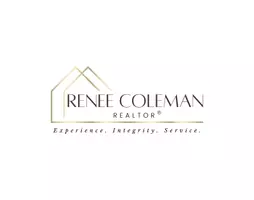$351,000
$349,000
0.6%For more information regarding the value of a property, please contact us for a free consultation.
4 Beds
3 Baths
2,593 SqFt
SOLD DATE : 04/24/2025
Key Details
Sold Price $351,000
Property Type Single Family Home
Sub Type Single Family Residence
Listing Status Sold
Purchase Type For Sale
Square Footage 2,593 sqft
Price per Sqft $135
Subdivision Hunters Glen
MLS Listing ID 10479902
Sold Date 04/24/25
Style Ranch
Bedrooms 4
Full Baths 3
HOA Y/N No
Originating Board Georgia MLS 2
Year Built 1971
Annual Tax Amount $747
Tax Year 2024
Lot Size 0.410 Acres
Acres 0.41
Lot Dimensions 17859.6
Property Sub-Type Single Family Residence
Property Description
This stunning all-brick ranch on a basement is perfectly situated on a spacious corner lot, featuring a beautifully maintained, level yard and a double garage. Designed for both comfort and functionality, this home offers 3 bedrooms and 2 full baths on the main level, along with a fireside den, formal living and dining rooms, plus an additional bedroom, gathering room, and full bath in the finished basementCoideal for entertaining, multi-generational living, or potential rental income. Step into the welcoming foyer, where gorgeous oak floors and updated tile extend throughout most of the home, adding warmth and timeless charm. The formal living and dining rooms provide an elegant space for hosting, while the cozy den invites relaxation. The spacious eat-in kitchen features abundant cabinetry and a well-planned layout. A separate laundry room, with an additional entry leading to a large deck, enhances convenience and seamlessly connects indoor and outdoor living. The ownerCOs suite serves as a private retreat with a spacious closet and an en-suite bath featuring an expansive vanity. The two generously sized secondary bedrooms share a well-appointed bath. Downstairs, the fully finished basement offers interior and exterior access, expanding the homeCOs versatility. With an additional bedroom and full bath, this level is perfect for a private guest suite, home office, or recreational space. The large gathering room can be transformed into a media area, playroom, or home gym, while additional storage areas provide practical organization solutions. Outside, the well-manicured yard offers limitless potential for gardening, play, or future expansion. The deck is perfect for grilling and entertaining year-round. With its classic architecture, thoughtful layout, and move-in-ready condition, this rare find is ready to welcome its next owner to years of comfort and enjoyment.
Location
State GA
County Dekalb
Rooms
Other Rooms Shed(s)
Basement Bath Finished, Exterior Entry, Finished, Interior Entry
Interior
Interior Features Master On Main Level, Rear Stairs, Vaulted Ceiling(s)
Heating Central
Cooling Ceiling Fan(s), Central Air
Flooring Tile
Fireplaces Number 1
Fireplaces Type Family Room
Fireplace Yes
Appliance Dishwasher, Microwave, Refrigerator
Laundry Mud Room
Exterior
Exterior Feature Other
Parking Features Garage, Garage Door Opener
Garage Spaces 2.0
Community Features None
Utilities Available Cable Available, Electricity Available, Natural Gas Available, Phone Available, Sewer Available, Water Available
View Y/N Yes
View City
Roof Type Composition
Total Parking Spaces 2
Garage Yes
Private Pool No
Building
Lot Description Corner Lot, Level
Faces use gps
Sewer Public Sewer
Water Public
Structure Type Brick
New Construction No
Schools
Elementary Schools Hambrick
Middle Schools Stone Mountain
High Schools Stone Mountain
Others
HOA Fee Include None
Tax ID 18 123 07 048
Security Features Smoke Detector(s)
Acceptable Financing 1031 Exchange, Cash, Conventional, VA Loan
Listing Terms 1031 Exchange, Cash, Conventional, VA Loan
Special Listing Condition Resale
Read Less Info
Want to know what your home might be worth? Contact us for a FREE valuation!

Our team is ready to help you sell your home for the highest possible price ASAP

© 2025 Georgia Multiple Listing Service. All Rights Reserved.
"My job is to find and attract mastery-based agents to the office, protect the culture, and make sure everyone is happy! "







