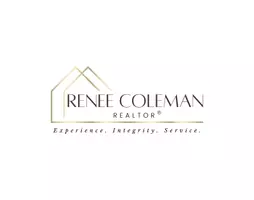$432,000
$499,500
13.5%For more information regarding the value of a property, please contact us for a free consultation.
4 Beds
3 Baths
2,468 SqFt
SOLD DATE : 05/05/2025
Key Details
Sold Price $432,000
Property Type Single Family Home
Sub Type Single Family Residence
Listing Status Sold
Purchase Type For Sale
Square Footage 2,468 sqft
Price per Sqft $175
Subdivision Brookview Estates
MLS Listing ID 10470054
Sold Date 05/05/25
Style Ranch
Bedrooms 4
Full Baths 2
Half Baths 2
HOA Fees $250
HOA Y/N Yes
Originating Board Georgia MLS 2
Year Built 1991
Annual Tax Amount $5,836
Tax Year 2023
Lot Size 1.300 Acres
Acres 1.3
Lot Dimensions 1.3
Property Sub-Type Single Family Residence
Property Description
THIS GEM WON'T LAST! Nestled on a corner lot in a peaceful and quiet community. The home devotes itself to a warm and cozy atmosphere. It sits on 1.3 acres of well-manicured greenery and beautiful trees carefully placed for lots of privacy. The interior of the home features an Open Layout with lots of natural light. Well shined natural hard wood floors flow throughout the main living areas of the house. The Family room boast 20 ft. ceilings, framed with recessed lighting and a large elegantly structured Fireplace. From the Family room, it is a clear view to extended outdoor living through a wall of windows and a beautiful glass door. The screened in outdoor living room leads to a fenced in patio and backyard for privacy and great for those that love to entertain. The Kitchen overlooks both the formal dining room and the eat-in area with two floor to ceiling windows. The highlight of the kitchen is the newly installed drinking water system (UDI Hydro 5 STS & ULTRA-6 Filtration - The Ultimate Water Treatment System) that purifies incoming water at 5 different intervals before coming out of the kitchen sink. On one side of the home is the Master Suite with a large tray ceiling and entry doors on both sides of the room leading to the en-suite bathroom with dual vanities, a large jetted garden tub with a stand alone walk in shower and a separate potty closet. LOTS OF CLOSET SPACE THROUGHOUT!!!!! The Master suite has both his and her closets, plus a large walk-in closet. Located on the other side of the home there are three additional, great-sized bedrooms and a full bathroom. The home has another half bath at the entry of the home graced with a beautiful barn door and an attached two car garage off the kitchen. To add over 700 sq ft of living space, the owners converted the stand-alone garage into an additional large, carpeted room with a half bath that can be utilized as a man cave, gym, entertaining space or anything you can imagine. Heating and Air has also been added to the room for comfort and convenience. Located in a quiet, highly sought after neighborhood, just minutes away from dining & shopping, with easy access to major highways.
Location
State GA
County Rockdale
Rooms
Other Rooms Other
Basement Crawl Space
Dining Room Separate Room
Interior
Interior Features Bookcases, Double Vanity, High Ceilings, Master On Main Level, Separate Shower, Soaking Tub, Split Foyer, Tray Ceiling(s), Vaulted Ceiling(s), Walk-In Closet(s)
Heating Central
Cooling Central Air
Flooring Carpet, Hardwood, Tile
Fireplaces Number 1
Fireplaces Type Living Room
Equipment Intercom
Fireplace Yes
Appliance Dishwasher, Disposal, Ice Maker, Microwave, Oven/Range (Combo), Refrigerator, Stainless Steel Appliance(s)
Laundry Other
Exterior
Parking Features Garage, Parking Pad, Side/Rear Entrance
Garage Spaces 6.0
Fence Fenced, Privacy
Community Features Pool, Tennis Court(s)
Utilities Available Cable Available, Electricity Available, Natural Gas Available
View Y/N No
Roof Type Other
Total Parking Spaces 6
Garage Yes
Private Pool No
Building
Lot Description Corner Lot
Faces I-20E TO EXIT 82, R OFF RAMP ON 138, CONTINUE STRAIGHT TO HWY 20 SOUTH, LEFT ON TO BROOKFIELD STATION, 1ST RIGHT ON DOVER TO CORNER LEFT.
Foundation Slab
Sewer Septic Tank
Water Public
Structure Type Stucco
New Construction No
Schools
Elementary Schools Barksdale
Middle Schools Memorial
High Schools Salem
Others
HOA Fee Include Swimming,Tennis
Tax ID 080A010244
Special Listing Condition Resale
Read Less Info
Want to know what your home might be worth? Contact us for a FREE valuation!

Our team is ready to help you sell your home for the highest possible price ASAP

© 2025 Georgia Multiple Listing Service. All Rights Reserved.
"My job is to find and attract mastery-based agents to the office, protect the culture, and make sure everyone is happy! "







