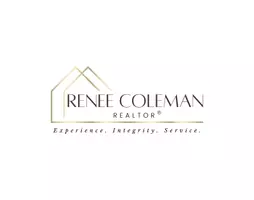$280,000
$309,000
9.4%For more information regarding the value of a property, please contact us for a free consultation.
3 Beds
2 Baths
1,989 SqFt
SOLD DATE : 05/06/2025
Key Details
Sold Price $280,000
Property Type Single Family Home
Sub Type Single Family Residence
Listing Status Sold
Purchase Type For Sale
Square Footage 1,989 sqft
Price per Sqft $140
Subdivision Forrest Hills
MLS Listing ID 10470471
Sold Date 05/06/25
Style Bungalow/Cottage
Bedrooms 3
Full Baths 2
HOA Y/N No
Originating Board Georgia MLS 2
Year Built 1945
Annual Tax Amount $3,206
Tax Year 23
Lot Size 1.430 Acres
Acres 1.43
Lot Dimensions 1.43
Property Sub-Type Single Family Residence
Property Description
1940's CLASSIC COTTAGE in lovely location JUST OFF MAPLE and close to town, shopping, schools. THREE BEDROOMS. OWNER's SUITE w/remodeled bath a HUGE closet. Second bedroom with additional bath and two closets currently used as a COZY DEN. And an inviting 3rd bedroom. Long winding driveway leads to this private hilltop view on an almost unheard of 1.43 acres. Short Golf cart ride or brisk walk to OLD THIRD WARD neighborhood park and weekly events in GRIFFIN's DOWNTOWN HAPPENINGS, restaurants, churches and retail delights. Beautiful hardwood floors. Separate Living Room and Dining Rm . Detached parking in Garage/Barn. Great covered back patio. The great thing about custom homes built in the forties is they are easy to re-image to fit all needs. 5 yr old HVAC - 7 yr old roof. Fridge will be swapped
Location
State GA
County Spalding
Rooms
Basement Crawl Space
Dining Room Separate Room
Interior
Interior Features Master On Main Level, Separate Shower, Tile Bath, Walk-In Closet(s)
Heating Central
Cooling Central Air
Flooring Hardwood, Tile
Fireplaces Number 1
Fireplace Yes
Appliance Dishwasher, Microwave, Oven/Range (Combo)
Laundry In Hall
Exterior
Parking Features Detached, Garage
Community Features Street Lights
Utilities Available Cable Available, Electricity Available, High Speed Internet, Natural Gas Available, Phone Available, Sewer Connected, Water Available
View Y/N No
Roof Type Composition
Garage Yes
Private Pool No
Building
Lot Description City Lot
Faces GPS Friendly
Sewer Public Sewer
Water Public
Structure Type Vinyl Siding
New Construction No
Schools
Elementary Schools Crescent Road
Middle Schools Rehoboth Road
High Schools Spalding
Others
HOA Fee Include None
Tax ID 030 01011
Acceptable Financing 1031 Exchange, Cash, Conventional, VA Loan
Listing Terms 1031 Exchange, Cash, Conventional, VA Loan
Special Listing Condition Resale
Read Less Info
Want to know what your home might be worth? Contact us for a FREE valuation!

Our team is ready to help you sell your home for the highest possible price ASAP

© 2025 Georgia Multiple Listing Service. All Rights Reserved.
"My job is to find and attract mastery-based agents to the office, protect the culture, and make sure everyone is happy! "







