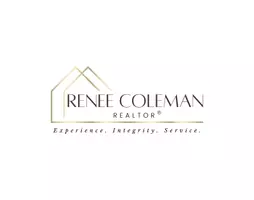$405,000
$389,900
3.9%For more information regarding the value of a property, please contact us for a free consultation.
4 Beds
2.5 Baths
1,927 SqFt
SOLD DATE : 05/20/2025
Key Details
Sold Price $405,000
Property Type Single Family Home
Sub Type Single Family Residence
Listing Status Sold
Purchase Type For Sale
Square Footage 1,927 sqft
Price per Sqft $210
Subdivision West Carrington
MLS Listing ID 10499017
Sold Date 05/20/25
Style Brick Front,Traditional
Bedrooms 4
Full Baths 2
Half Baths 1
HOA Fees $346
HOA Y/N Yes
Year Built 1995
Annual Tax Amount $894
Tax Year 2024
Lot Size 0.444 Acres
Acres 0.444
Lot Dimensions 19340.64
Property Sub-Type Single Family Residence
Source Georgia MLS 2
Property Description
Great West Cobb opportunity in Harrison HS. Located on a quiet cul-de-sac, this brick front home has a lot to offer. As you enter the home, the dining room is on your left and has a vaulted ceiling, and a Palladian window with lots of natural lighting. The kitchen boasts white cabinetry with granite counters with seating on the family room side, stainless steel appliances, a breakfast room area and is open to the family room. The laundry is located in the kitchen as well. The family room has a vaulted ceiling and a cosy gas fireplace to enjoy. The primary bedroom is located on the main level with a large walk-in closet. The bathroom has a double vanity, a separate tub and shower, tile floors, and a water closet. A powder room is located in the main hall of the first floor. The upper floor has 3 additional spacious rooms and a full bath. As you head to the backyard, part of the yard is fenced with a patio and a small storage closet. Beyond the fence is one of the largest in the neighborhood with the property extending into a large wooded area behind the home as well as the area to the left of the home. This neighborhood offers a community pool to enjoy. Come make this home your own! ****Highest and Best is due by Wednesday April 16th @ 7pm****
Location
State GA
County Cobb
Rooms
Basement None
Dining Room Separate Room
Interior
Interior Features Master On Main Level, Vaulted Ceiling(s)
Heating Central
Cooling Ceiling Fan(s), Central Air, Electric
Flooring Carpet, Hardwood
Fireplaces Number 1
Fireplaces Type Family Room, Gas Starter
Fireplace Yes
Appliance Dishwasher, Disposal, Ice Maker, Microwave, Oven/Range (Combo), Refrigerator, Stainless Steel Appliance(s)
Laundry In Kitchen, Laundry Closet
Exterior
Parking Features Garage, Garage Door Opener, Kitchen Level
Garage Spaces 2.0
Fence Back Yard, Chain Link, Fenced
Community Features Playground, Pool
Utilities Available Cable Available, Electricity Available, Natural Gas Available, Sewer Available, Underground Utilities, Water Available
Waterfront Description No Dock Or Boathouse
View Y/N No
Roof Type Composition
Total Parking Spaces 2
Garage Yes
Private Pool No
Building
Lot Description Level, Private
Faces Dallas Hwy to Bob Cox Rd, subdivision approximately 1 mile on left. Once in subdivision, take first street on right, all the way to cul-de-sac.
Foundation Slab
Sewer Public Sewer
Water Public
Structure Type Block,Other
New Construction No
Schools
Elementary Schools Due West
Middle Schools Mcclure
High Schools Harrison
Others
HOA Fee Include Swimming
Tax ID 20029201470
Special Listing Condition Resale
Read Less Info
Want to know what your home might be worth? Contact us for a FREE valuation!

Our team is ready to help you sell your home for the highest possible price ASAP

© 2025 Georgia Multiple Listing Service. All Rights Reserved.
"My job is to find and attract mastery-based agents to the office, protect the culture, and make sure everyone is happy! "







