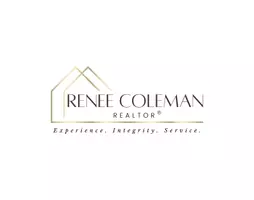$330,000
$325,000
1.5%For more information regarding the value of a property, please contact us for a free consultation.
4 Beds
2.5 Baths
2,812 SqFt
SOLD DATE : 05/29/2025
Key Details
Sold Price $330,000
Property Type Single Family Home
Sub Type Single Family Residence
Listing Status Sold
Purchase Type For Sale
Square Footage 2,812 sqft
Price per Sqft $117
Subdivision Kings Row
MLS Listing ID 10503079
Sold Date 05/29/25
Style Other
Bedrooms 4
Full Baths 2
Half Baths 1
HOA Y/N No
Year Built 1968
Annual Tax Amount $6,051
Tax Year 2023
Lot Size 0.500 Acres
Acres 0.5
Lot Dimensions 21780
Property Sub-Type Single Family Residence
Source Georgia MLS 2
Property Description
Great detailsCothanks! Based on what you shared, hereCOs a polished and appealing listing description tailored to highlight the updates, location, and spacious lot of your ranch-style home: --- **Updated Ranch-Style Home on Half-Acre Lot in Prime Location** Welcome to this beautifully updated ranch-style home, nestled in a quiet, well-established neighborhood known for its large lots and central convenience. Sitting on a generous half-acre, this spacious home offers over 2,500 square feet of comfortable living spaceCoperfect for those who want room to spread out while staying close to everything Atlanta has to offer. This home features a *brand-new roof*, *new energy-efficient windows*, and fresh flooring throughout the basement, family room, kitchen, and hallway. The kitchen has been fully renovated with *modern cabinets, granite countertops, and a stylish backsplash*, making it a chefCOs delight. The finished basement has been improved and offers additional living or flex space, ideal for a media room, home office, or guest suite. Bathroom vanities have been replaced for a fresh, modern look, and new French doors open to the expansive backyardCoperfect for entertaining or enjoying your private outdoor space. Additional updates include two new exterior doors, cleared large trees in the front and rear, and two convenient storage sheds in the backyard. Enjoy the *large, flat front and backyards*, ideal for gardening, play, or even future expansion. Located just minutes from shopping, dining, highways 20 and 285, downtown Atlanta, and the airport, this home offers both comfort and convenience. With an HVAC system and water heater that are just 8 years old, you can move in with peace of mind. DonCOt miss your chance to own this updated gem in a prime locationCoschedule your tour today! ---
Location
State GA
County Dekalb
Rooms
Other Rooms Other
Basement Daylight, Exterior Entry, Finished, Full, Interior Entry
Interior
Interior Features Walk-In Closet(s)
Heating Central, Electric
Cooling Ceiling Fan(s), Central Air
Flooring Hardwood
Fireplaces Number 1
Fireplaces Type Family Room
Fireplace Yes
Appliance Dishwasher, Electric Water Heater
Laundry Common Area
Exterior
Exterior Feature Other
Parking Features Attached, Carport
Garage Spaces 2.0
Community Features None
Utilities Available Cable Available, Electricity Available, Water Available
View Y/N No
Roof Type Composition
Total Parking Spaces 2
Private Pool No
Building
Lot Description Level, Other, Private
Faces GPS friendly
Foundation Slab
Sewer Septic Tank
Water Public
Structure Type Brick
New Construction No
Schools
Elementary Schools Chapel Hill
Middle Schools Chapel Hill
High Schools Southwest Dekalb
Others
HOA Fee Include None
Tax ID 15 067 06 023
Security Features Smoke Detector(s)
Acceptable Financing 1031 Exchange, Cash, Conventional, FHA
Listing Terms 1031 Exchange, Cash, Conventional, FHA
Special Listing Condition Resale
Read Less Info
Want to know what your home might be worth? Contact us for a FREE valuation!

Our team is ready to help you sell your home for the highest possible price ASAP

© 2025 Georgia Multiple Listing Service. All Rights Reserved.
"My job is to find and attract mastery-based agents to the office, protect the culture, and make sure everyone is happy! "







