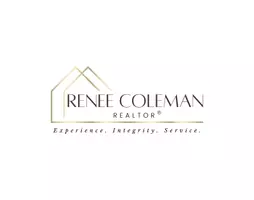$397,500
$399,900
0.6%For more information regarding the value of a property, please contact us for a free consultation.
4 Beds
3 Baths
3,211 SqFt
SOLD DATE : 06/13/2025
Key Details
Sold Price $397,500
Property Type Single Family Home
Sub Type Single Family Residence
Listing Status Sold
Purchase Type For Sale
Square Footage 3,211 sqft
Price per Sqft $123
Subdivision Cascade Glen
MLS Listing ID 10511306
Sold Date 06/13/25
Style Traditional
Bedrooms 4
Full Baths 3
HOA Y/N No
Year Built 1992
Annual Tax Amount $1,555
Tax Year 2024
Lot Size 9,931 Sqft
Acres 0.228
Lot Dimensions 9931.68
Property Sub-Type Single Family Residence
Source Georgia MLS 2
Property Description
You will have ended your search when you visit this wonderfully updated four bedroom three bath home home in quiet Cascade Glen. As you walk through the front door you enter the foyer with stairs either up to the main level or down to the terrace level. The main level features a large living room with cathedral ceiling and fireplace. To the right at the front of house is the separate dining room attached to the kitchen and breakfast area. The large deck is accessed from the breakfast area and provides tons of space for entertaining. Additionally on the main level is the primary bedroom with private bath containing a lovely soaking tum, separate shower and double vanity. Two additional bedrooms and a hall bath complete the main floor amenities. The terrace level has the large family room a private bedroom and full bath as well as the two car garage and laundry area. A separate storage/workshop fills out the space. The patio is accessed from the family room through double doors. The backyard is large and level providing plenty of space to spread out, to garden or to play games. The home is located with easy access to I285 and I20.
Location
State GA
County Fulton
Rooms
Basement Daylight, Exterior Entry, Finished, Full, Interior Entry
Dining Room Separate Room
Interior
Interior Features Double Vanity, Master On Main Level, Rear Stairs, Walk-In Closet(s)
Heating Central
Cooling Central Air
Flooring Carpet, Hardwood, Vinyl
Fireplaces Number 1
Fireplaces Type Factory Built
Fireplace Yes
Appliance Dishwasher, Disposal, Gas Water Heater, Microwave, Oven/Range (Combo), Refrigerator
Laundry In Hall
Exterior
Parking Features Garage, Garage Door Opener
Garage Spaces 2.0
Community Features None
Utilities Available Cable Available, Electricity Available, High Speed Internet, Natural Gas Available, Phone Available, Sewer Available, Water Available
View Y/N No
Roof Type Composition
Total Parking Spaces 2
Garage Yes
Private Pool No
Building
Lot Description Level, Private
Faces I285 to the Cascade Rd. exit. Head inside the perimeter to left on Beechcraft Rd. then Left on Hickory Glen Ln and the home will be on the left.
Sewer Public Sewer
Water Public
Structure Type Press Board,Stucco
New Construction No
Schools
Elementary Schools Hamilton Holmes
Middle Schools Paul D West
High Schools Tri Cities
Others
HOA Fee Include None
Tax ID 14 024700030373
Security Features Smoke Detector(s)
Special Listing Condition Resale
Read Less Info
Want to know what your home might be worth? Contact us for a FREE valuation!

Our team is ready to help you sell your home for the highest possible price ASAP

© 2025 Georgia Multiple Listing Service. All Rights Reserved.
"My job is to find and attract mastery-based agents to the office, protect the culture, and make sure everyone is happy! "







