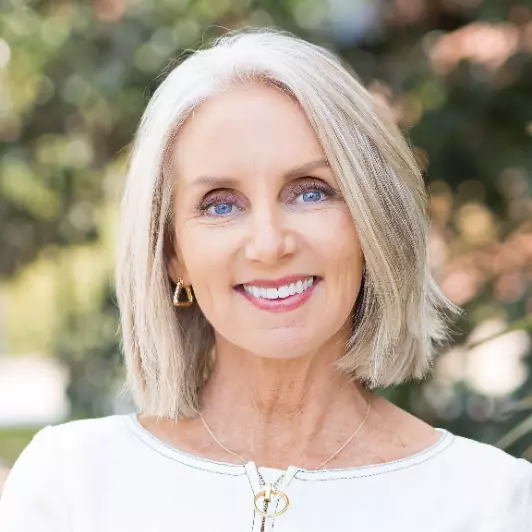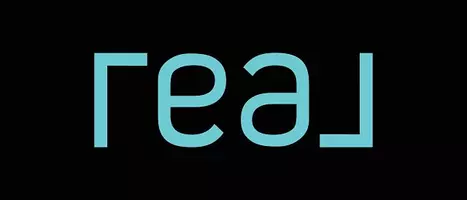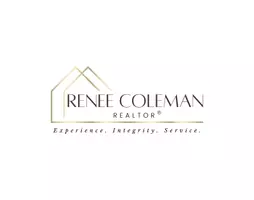$260,000
$269,900
3.7%For more information regarding the value of a property, please contact us for a free consultation.
3 Beds
2.5 Baths
1,742 SqFt
SOLD DATE : 06/17/2025
Key Details
Sold Price $260,000
Property Type Townhouse
Sub Type Townhouse
Listing Status Sold
Purchase Type For Sale
Square Footage 1,742 sqft
Price per Sqft $149
Subdivision Cascade Parc
MLS Listing ID 10466931
Sold Date 06/17/25
Style Traditional
Bedrooms 3
Full Baths 2
Half Baths 1
HOA Fees $2,340
HOA Y/N Yes
Year Built 2005
Annual Tax Amount $3,747
Tax Year 2024
Lot Size 871 Sqft
Acres 0.02
Lot Dimensions 871.2
Property Sub-Type Townhouse
Source Georgia MLS 2
Property Description
Fully Remodeled - Desirable end-unit home offering privacy, natural light, and endless potential in a wonderful Atlanta neighborhood. Featuring 3 bedrooms, 2.5 bathrooms, the open-concept main level is perfect for entertaining, with a spacious living area flowing into the kitchen, with new quartz countertops, new appliances, & plenty of storage. Upstairs, the primary suite offers a large bathroom with a soaking tub, new double vanity, and a walk-in closet. Two additional bedrooms provide flexibility for guests, a home office, or creative space. This end unit has brand new luxury flooring throughout the main floor and in all bathrooms, new carpet in all bedrooms and upstairs hall, and fresh paint throughout, making this home truly - Move in ready. Enjoy the added privacy of being an end unit. Located just minutes from AtlantaCOs city center, with easy access to I-285, parks, shopping, and dining, this home combines convenience with easy living. DonCOt miss your chance to own an end-unit property priced below market value. Schedule your tour today and start living your best life!
Location
State GA
County Fulton
Rooms
Basement None
Interior
Interior Features Double Vanity, Split Bedroom Plan
Heating Central, Electric
Cooling Ceiling Fan(s), Central Air, Electric
Flooring Carpet
Fireplaces Number 1
Fireplaces Type Factory Built, Living Room
Fireplace Yes
Appliance Dishwasher, Electric Water Heater, Microwave, Refrigerator
Laundry In Hall, Upper Level
Exterior
Parking Features Garage, Attached
Garage Spaces 2.0
Community Features Park, Playground
Utilities Available Cable Available, Electricity Available, Phone Available, Sewer Available
Waterfront Description No Dock Or Boathouse
View Y/N Yes
View City
Roof Type Composition
Total Parking Spaces 2
Garage Yes
Private Pool No
Building
Lot Description Corner Lot, Private
Faces Use GPS
Foundation Slab
Sewer Public Sewer
Water Public
Structure Type Vinyl Siding
New Construction No
Schools
Elementary Schools Kimberly
Middle Schools Bunche
High Schools Therrell
Others
HOA Fee Include None
Tax ID 14 0231 LL2686
Security Features Smoke Detector(s)
Acceptable Financing 1031 Exchange, Cash, Conventional, FHA, VA Loan
Listing Terms 1031 Exchange, Cash, Conventional, FHA, VA Loan
Special Listing Condition Resale
Read Less Info
Want to know what your home might be worth? Contact us for a FREE valuation!

Our team is ready to help you sell your home for the highest possible price ASAP

© 2025 Georgia Multiple Listing Service. All Rights Reserved.
"My job is to find and attract mastery-based agents to the office, protect the culture, and make sure everyone is happy! "







